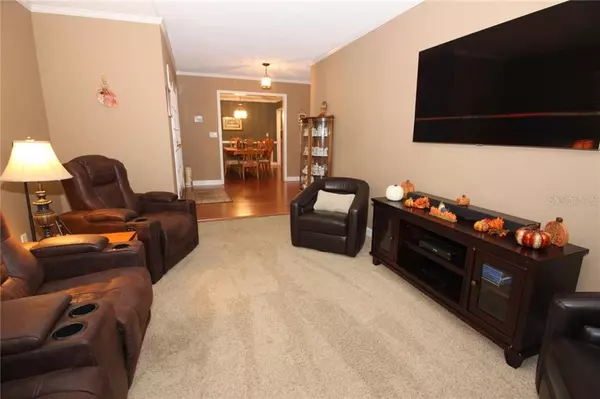$434,000
$439,900
1.3%For more information regarding the value of a property, please contact us for a free consultation.
972 STONEWOOD LN Maitland, FL 32751
4 Beds
3 Baths
2,428 SqFt
Key Details
Sold Price $434,000
Property Type Single Family Home
Sub Type Single Family Residence
Listing Status Sold
Purchase Type For Sale
Square Footage 2,428 sqft
Price per Sqft $178
Subdivision Stonewood First Add
MLS Listing ID O5818145
Sold Date 12/30/19
Bedrooms 4
Full Baths 2
Half Baths 1
Construction Status Appraisal,Inspections
HOA Fees $22/ann
HOA Y/N Yes
Year Built 1978
Annual Tax Amount $3,304
Lot Size 0.330 Acres
Acres 0.33
Property Description
You will notice immediately the stunning curb appeal of this remodeled home nestled in the welcoming community of Stonewood on an oversized fenced lot with huge oak trees. The seller planned on staying & made quality upgrades, their loss is your gain. You’ll love the highly desirable 4/2.5 split plan home with double entry doors, formal living & dining rooms, fully equipped kitchen, newer stainless appliances, granite counters, upgraded cabinets & breakfast area, large family room that opens onto the bonus room overlooking the screened pool & patio plus a covered full summer kitchen great outdoor dining & entertaining. The floor plan offers a cozy fireplace, a large master bedroom with wood ceiling & crown molding, redone master bath with double sinks, granite counters, lots of wood cabinets & walk-in shower, redone hall bath & three nice sized bedrooms. Recent upgrades will be appreciated by the savviest of buyers including upgraded kitchen & bath cabinetry, granite counters, newer appliances, new A/C & ducting, replumbed, crown molding, chair rail, laundry room with cabinets, double pane windows, remodeled pool, lots of pavers, new electrical panels, storage building, upgraded fence, extra parking & double gates to back yard. Ideal location just minutes from I-4, 17-92, 436, Park Ave, JCC, RDV, Maitland Center, Hospital, Altamonte Mall, Uptown Altamonte, casual & fine dining & minutes from downtown. Seminole County schools. Home warranty included. This property may be under audio/visual surveillance.
Location
State FL
County Seminole
Community Stonewood First Add
Zoning R-1AA
Rooms
Other Rooms Attic, Bonus Room, Family Room, Formal Living Room Separate, Inside Utility
Interior
Interior Features Ceiling Fans(s), Eat-in Kitchen, Solid Surface Counters, Solid Wood Cabinets, Split Bedroom, Walk-In Closet(s)
Heating Central, Electric
Cooling Central Air
Flooring Carpet, Laminate, Tile
Fireplaces Type Living Room, Wood Burning
Fireplace true
Appliance Dishwasher, Disposal, Electric Water Heater, Microwave, Range, Refrigerator
Laundry Inside, Laundry Room
Exterior
Exterior Feature Fence, French Doors, Gray Water System, Irrigation System, Lighting, Outdoor Grill, Outdoor Kitchen, Rain Gutters, Sidewalk, Storage
Parking Features Driveway, Garage Door Opener, Parking Pad
Garage Spaces 2.0
Pool Gunite, In Ground, Lighting, Pool Sweep, Screen Enclosure
Community Features Sidewalks
Utilities Available BB/HS Internet Available, Cable Connected, Electricity Connected, Public, Sewer Connected, Sprinkler Recycled, Street Lights, Underground Utilities
View Pool
Roof Type Shingle
Porch Deck, Enclosed, Front Porch, Patio, Screened
Attached Garage true
Garage true
Private Pool Yes
Building
Lot Description Irregular Lot, Level, Oversized Lot, Sidewalk, Paved
Entry Level One
Foundation Slab
Lot Size Range 1/4 Acre to 21779 Sq. Ft.
Sewer Public Sewer
Water Public
Architectural Style Ranch
Structure Type Block,Stucco
New Construction false
Construction Status Appraisal,Inspections
Schools
Elementary Schools Lake Orienta Elementary
Middle Schools Milwee Middle
High Schools Lyman High
Others
Pets Allowed Yes
Senior Community No
Ownership Fee Simple
Monthly Total Fees $22
Acceptable Financing Cash, Conventional, FHA, VA Loan
Membership Fee Required Required
Listing Terms Cash, Conventional, FHA, VA Loan
Special Listing Condition None
Read Less
Want to know what your home might be worth? Contact us for a FREE valuation!

Our team is ready to help you sell your home for the highest possible price ASAP

© 2024 My Florida Regional MLS DBA Stellar MLS. All Rights Reserved.
Bought with WEICHERT REALTORS HALLMARK PROPERTIES






