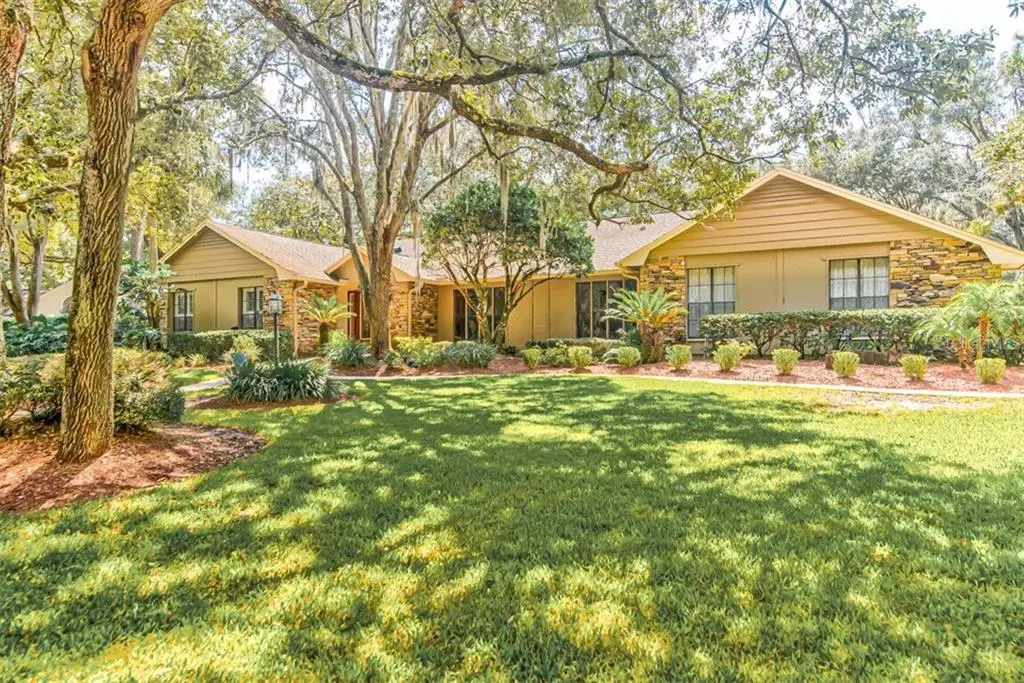$495,000
$495,000
For more information regarding the value of a property, please contact us for a free consultation.
203 N SWEETWATER COVE BLVD Longwood, FL 32779
4 Beds
3 Baths
2,795 SqFt
Key Details
Sold Price $495,000
Property Type Single Family Home
Sub Type Single Family Residence
Listing Status Sold
Purchase Type For Sale
Square Footage 2,795 sqft
Price per Sqft $177
Subdivision Sweetwater Cove
MLS Listing ID O5811552
Sold Date 10/24/19
Bedrooms 4
Full Baths 2
Half Baths 1
Construction Status Financing
HOA Fees $22
HOA Y/N Yes
Year Built 1977
Annual Tax Amount $3,032
Lot Size 0.550 Acres
Acres 0.55
Property Description
Beautiful and Elegant describes this luxury home in the prestigious Sweetwater Cove. This exclusive 37 home section of Sweetwater boast some of the best tree lined streets & water views the neighborhood has to offer. This home is ready for entertaining inside and out. The living & dining rooms are spacious and feature huge oversize windows. The family room soaring beamed ceilings, rich hardwood paneling & a stacked rock fireplace. The totally remodeled kitchen has custom white cabinets with an island all with solid surface countertops, double ovens, wine fridge. Hardwood floors throughout kitchen, living & dining room. The oversized Lanai is an outdoor paradise with tongue & groove ceilings, wet bar & sparkling pool w/solar heating. Lush professional landscaping surrounds this home & has an irrigation system on a well.
Location
State FL
County Seminole
Community Sweetwater Cove
Zoning PUD
Rooms
Other Rooms Breakfast Room Separate, Family Room, Formal Dining Room Separate, Formal Living Room Separate
Interior
Interior Features Cathedral Ceiling(s), Ceiling Fans(s), Eat-in Kitchen, High Ceilings, Living Room/Dining Room Combo, Solid Wood Cabinets, Walk-In Closet(s), Window Treatments
Heating Central
Cooling Central Air
Flooring Carpet, Tile, Wood
Fireplace true
Appliance Built-In Oven, Cooktop, Dishwasher, Disposal, Microwave, Refrigerator
Exterior
Exterior Feature Irrigation System, Lighting, Sliding Doors
Parking Features Garage Faces Side
Garage Spaces 2.0
Pool Gunite, Lighting, Screen Enclosure, Solar Heat
Community Features Playground, Tennis Courts, Water Access
Utilities Available Cable Connected, Public, Sprinkler Well
Amenities Available Basketball Court, Dock, Playground, Private Boat Ramp, Recreation Facilities, Tennis Court(s)
View Pool, Trees/Woods, Water
Roof Type Shingle
Porch Patio, Screened
Attached Garage true
Garage true
Private Pool Yes
Building
Lot Description Oversized Lot
Entry Level One
Foundation Slab
Lot Size Range 1/2 Acre to 1 Acre
Sewer Public Sewer
Water None
Architectural Style Florida
Structure Type Block,Brick
New Construction false
Construction Status Financing
Schools
Elementary Schools Sabal Point Elementary
Middle Schools Rock Lake Middle
High Schools Lake Brantley High
Others
Pets Allowed Breed Restrictions
HOA Fee Include Common Area Taxes
Senior Community No
Ownership Fee Simple
Monthly Total Fees $45
Membership Fee Required Required
Special Listing Condition None
Read Less
Want to know what your home might be worth? Contact us for a FREE valuation!

Our team is ready to help you sell your home for the highest possible price ASAP

© 2024 My Florida Regional MLS DBA Stellar MLS. All Rights Reserved.
Bought with FANNIE HILLMAN & ASSOCIATES






