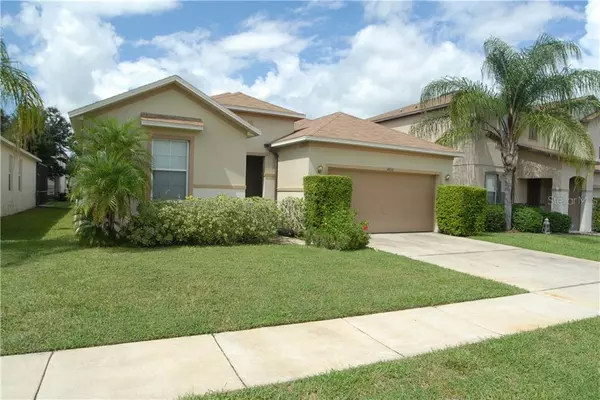$245,000
$250,000
2.0%For more information regarding the value of a property, please contact us for a free consultation.
16810 SUNRISE VISTA DR Clermont, FL 34714
3 Beds
2 Baths
1,916 SqFt
Key Details
Sold Price $245,000
Property Type Single Family Home
Sub Type Single Family Residence
Listing Status Sold
Purchase Type For Sale
Square Footage 1,916 sqft
Price per Sqft $127
Subdivision Sunrise Lakes Ph Iii Sub
MLS Listing ID O5810648
Sold Date 10/17/19
Bedrooms 3
Full Baths 2
Construction Status Inspections
HOA Fees $35/ann
HOA Y/N Yes
Year Built 2005
Annual Tax Amount $2,770
Lot Size 6,098 Sqft
Acres 0.14
Property Description
This stunning 3 bedroom 2 bathroom well maintained property is in the Sunrise Lakes community just off HY 27, it is only minutes from Disney World and is the perfect Orlando area vacation home or rental property. The property is being sold fully furnished. It has everything you could possibly want for a home or rental. Bookings and website come with this home.
The kitchen is a great size, with tons of cabinetry and counters, huge pantry! The eating area is large enough for a big table, and keeps the entertaining all together as it flows into the family room plus access with the sliders to the screened pool and deck . Master has a king sized bed PLUS all that furniture, and there is still plenty of space! Master bathroom is no different... large area, separate shower and soaking garden tub! MASSIVE walk in closet large enough for everything. Convenient to shopping, services, restaurants, DISNEY and other attractions. Community Pool, plus basketball court! The garage has a gym, pool table and huge amounts of games and toys. TV’s in all rooms.
Location
State FL
County Lake
Community Sunrise Lakes Ph Iii Sub
Zoning PUD
Rooms
Other Rooms Family Room, Inside Utility
Interior
Interior Features Ceiling Fans(s), Eat-in Kitchen, High Ceilings, Open Floorplan, Split Bedroom, Walk-In Closet(s), Window Treatments
Heating Central, Electric
Cooling Central Air
Flooring Carpet, Ceramic Tile, Laminate
Fireplace false
Appliance Cooktop, Dishwasher, Disposal, Dryer, Freezer, Ice Maker, Microwave, Range, Refrigerator, Washer
Exterior
Exterior Feature Irrigation System, Sidewalk, Sliding Doors
Garage Spaces 2.0
Pool Gunite, Heated, In Ground, Screen Enclosure, Tile
Community Features Pool
Utilities Available Cable Connected, Electricity Connected
Waterfront false
Roof Type Shingle
Attached Garage true
Garage true
Private Pool Yes
Building
Entry Level One
Foundation Slab
Lot Size Range Up to 10,889 Sq. Ft.
Sewer Public Sewer
Water None
Structure Type Block
New Construction false
Construction Status Inspections
Others
Pets Allowed Yes
Senior Community No
Ownership Fee Simple
Monthly Total Fees $35
Acceptable Financing Cash, Conventional, FHA
Membership Fee Required Required
Listing Terms Cash, Conventional, FHA
Special Listing Condition None
Read Less
Want to know what your home might be worth? Contact us for a FREE valuation!

Our team is ready to help you sell your home for the highest possible price ASAP

© 2024 My Florida Regional MLS DBA Stellar MLS. All Rights Reserved.
Bought with EMPIRE NETWORK REALTY






