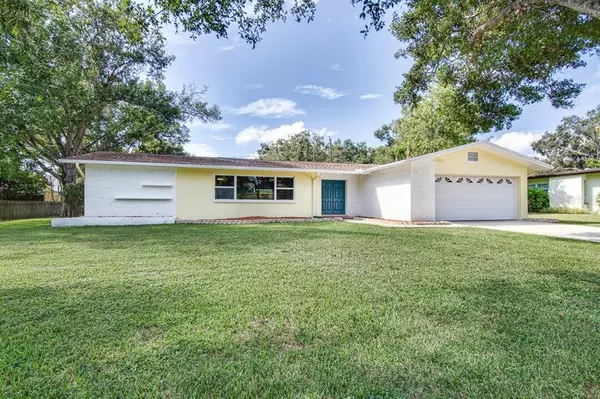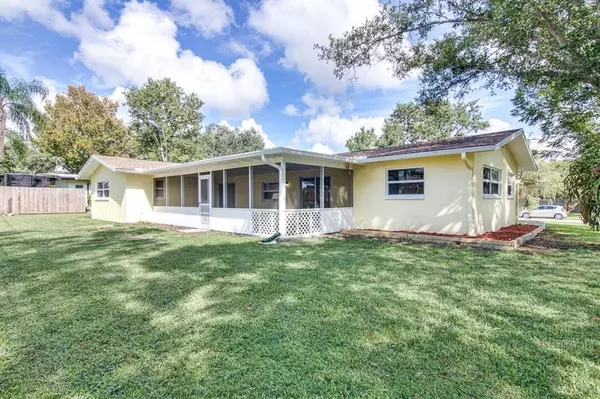$320,500
$339,900
5.7%For more information regarding the value of a property, please contact us for a free consultation.
1741 WINFIELD RD S Clearwater, FL 33756
3 Beds
2 Baths
1,552 SqFt
Key Details
Sold Price $320,500
Property Type Single Family Home
Sub Type Single Family Residence
Listing Status Sold
Purchase Type For Sale
Square Footage 1,552 sqft
Price per Sqft $206
Subdivision Bel-Keene 1St Add
MLS Listing ID U8058516
Sold Date 10/24/19
Bedrooms 3
Full Baths 2
Construction Status Financing,Inspections
HOA Y/N No
Year Built 1962
Annual Tax Amount $1,488
Lot Size 10,018 Sqft
Acres 0.23
Lot Dimensions 100 x 98
Property Description
Pack your bags and move right in, this home needs nothing as it has been newly renovated! 3 bedroom / 2 bath/ 2 car garage. Step through the front door onto the luxury vinyl flooring throughout the home. Enjoy the open floor plan with ALL BRAND NEW kitchen including new stainless steel appliances, granite counter tops, under-mount led lighting, all new led lighting, floating hood and built in microwave. Sliding doors to expansive patio contain internal blinds for convenience. The split floor plan boasts master bedroom with private bathroom, walk-in closet with motion sensor light, new windows, new fan and fresh paint throughout. You will find the guest bath and 2 additional bedrooms on the other side on the house, both with the luxury vinyl flooring, paint throughout. Don't forget to check out the back yard an envision yourself relaxing and barbecuing with family and friends as this house will be great for entertaining!
Location
State FL
County Pinellas
Community Bel-Keene 1St Add
Zoning R-2
Direction S
Interior
Interior Features Ceiling Fans(s), Kitchen/Family Room Combo, Open Floorplan, Split Bedroom, Thermostat, Walk-In Closet(s)
Heating Central
Cooling Central Air
Flooring Tile, Vinyl
Fireplace false
Appliance Disposal, Dryer, Electric Water Heater, Microwave, Range, Range Hood, Refrigerator, Washer
Exterior
Exterior Feature Fence, Sliding Doors
Garage Driveway
Garage Spaces 2.0
Utilities Available Cable Available, Electricity Connected, Phone Available, Sewer Connected
Waterfront false
Roof Type Shingle
Parking Type Driveway
Attached Garage true
Garage true
Private Pool No
Building
Entry Level One
Foundation Slab
Lot Size Range Up to 10,889 Sq. Ft.
Sewer Public Sewer
Water Public
Structure Type Block
New Construction false
Construction Status Financing,Inspections
Schools
Elementary Schools Plumb Elementary-Pn
Middle Schools Oak Grove Middle-Pn
High Schools Clearwater High-Pn
Others
Senior Community No
Ownership Fee Simple
Special Listing Condition None
Read Less
Want to know what your home might be worth? Contact us for a FREE valuation!

Our team is ready to help you sell your home for the highest possible price ASAP

© 2024 My Florida Regional MLS DBA Stellar MLS. All Rights Reserved.
Bought with EXP REALTY, LLC






