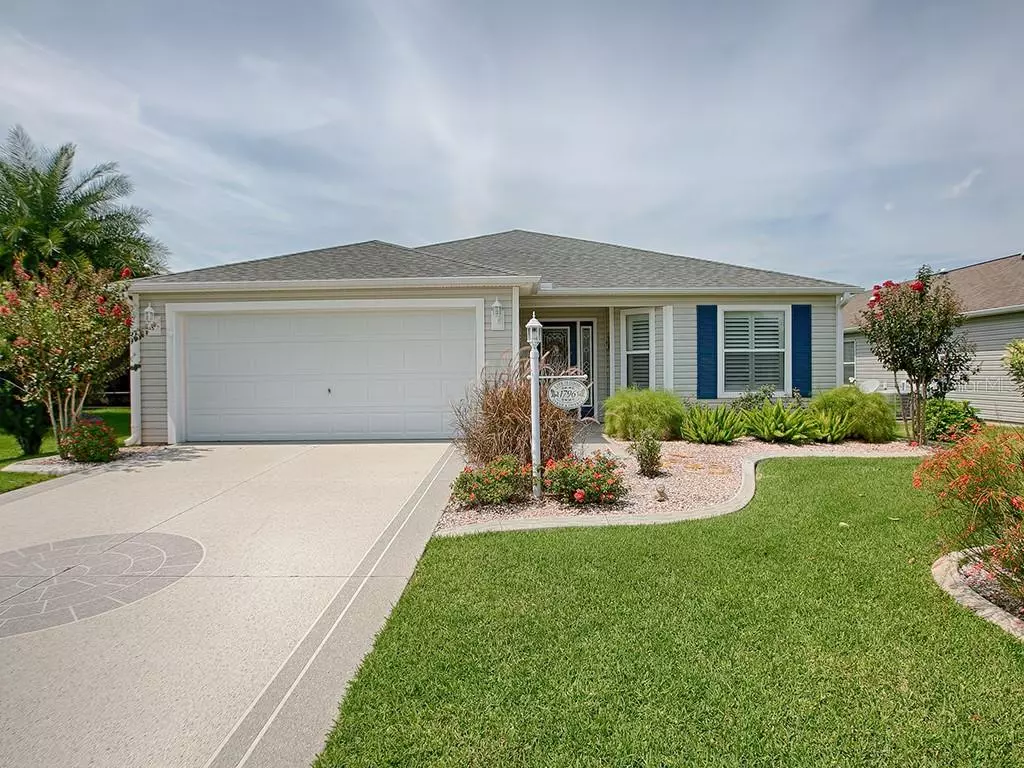$285,000
$289,900
1.7%For more information regarding the value of a property, please contact us for a free consultation.
1796 CHANCEY WAY The Villages, FL 32162
3 Beds
2 Baths
1,542 SqFt
Key Details
Sold Price $285,000
Property Type Single Family Home
Sub Type Single Family Residence
Listing Status Sold
Purchase Type For Sale
Square Footage 1,542 sqft
Price per Sqft $184
Subdivision Villages Os Sumter
MLS Listing ID G5019939
Sold Date 10/22/19
Bedrooms 3
Full Baths 2
Construction Status Financing
HOA Y/N No
Year Built 2011
Annual Tax Amount $3,812
Lot Size 5,662 Sqft
Acres 0.13
Property Description
Nothing not to love!!! Adorable and popular mostly FURNISHED Seabreeze with lots of upgrades. First thing you will notice is the stunning lead glass front door. Very open airy floorplan with loads of natural light. Beautiful kitchen with white cabinets and quartz countertops and new refrigerator. Plantation shutter throughout. Lovely wood laminate flooring in Living room and front bedroom. Furniture and accessories are high end and very appealing. Lanai is glassed in, has air, painted floor and has a electric retractable awning outside to control amount of light. You will love the bathrooms they are upgraded with solid stone countertops and new walk in shower in master bath. California closet in Master. Driveway is beautifully painted. Garage is a full 2 car and has pull down steps with floored attic space. Master Bedroom furniture conveys but mattress, boxsprings, bedding, pillows, lamps and pictures do not convey. Hard furniture does convey. Bond maintenance yearly $595.31 Bond payment yearly $1376.20 Bond balance $16,392.38. PROFESSIONAL PICTURES TOMORROW!!
Location
State FL
County Sumter
Community Villages Os Sumter
Zoning RES
Interior
Interior Features Ceiling Fans(s), Open Floorplan, Solid Surface Counters, Window Treatments
Heating Central, Electric
Cooling Central Air
Flooring Carpet, Vinyl
Fireplace false
Appliance Dishwasher, Disposal, Dryer, Electric Water Heater, Microwave, Range, Refrigerator, Washer
Exterior
Exterior Feature Sliding Doors
Garage Spaces 2.0
Community Features Golf Carts OK, Pool
Utilities Available Public
Roof Type Shingle
Porch Enclosed
Attached Garage true
Garage true
Private Pool No
Building
Lot Description Level, Near Golf Course
Entry Level One
Foundation Slab
Lot Size Range Up to 10,889 Sq. Ft.
Sewer Public Sewer
Water Public
Structure Type Siding
New Construction false
Construction Status Financing
Others
Pets Allowed Yes
Senior Community Yes
Ownership Fee Simple
Acceptable Financing Cash, Conventional, FHA, VA Loan
Membership Fee Required None
Listing Terms Cash, Conventional, FHA, VA Loan
Num of Pet 2
Special Listing Condition None
Read Less
Want to know what your home might be worth? Contact us for a FREE valuation!

Our team is ready to help you sell your home for the highest possible price ASAP

© 2024 My Florida Regional MLS DBA Stellar MLS. All Rights Reserved.
Bought with SELLSTATE SUPERIOR REALTY






