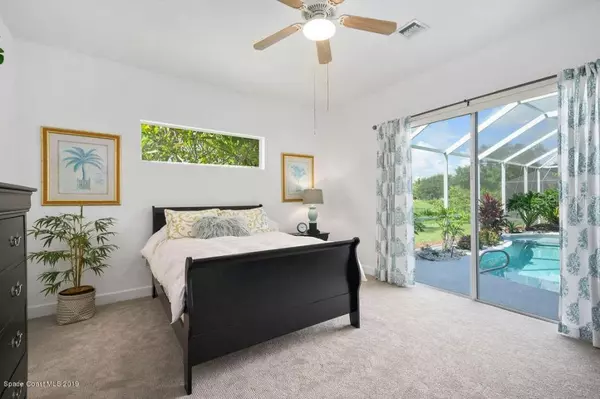$440,000
$440,000
For more information regarding the value of a property, please contact us for a free consultation.
844 WOODBINE DR Merritt Island, FL 32952
4 Beds
3 Baths
2,094 SqFt
Key Details
Sold Price $440,000
Property Type Single Family Home
Sub Type Single Family Residence
Listing Status Sold
Purchase Type For Sale
Square Footage 2,094 sqft
Price per Sqft $210
Subdivision Bridgewater Ph 02
MLS Listing ID O5808467
Sold Date 10/25/19
Bedrooms 4
Full Baths 3
Construction Status Appraisal,Financing,Inspections
HOA Fees $31/ann
HOA Y/N Yes
Year Built 2001
Annual Tax Amount $4,994
Lot Size 0.320 Acres
Acres 0.32
Property Description
Unique courtyard home w/the beauty of a screened in pool & lake to greet you as you walk through the front door. Like outdoor cooking? The summer kitchen is the best. It has everything you need and more! The courtyard & surrounding beautiful home is perfect for entertaining. Step inside the home & you have a bright, open concept living/dining family area and 3 or 4 bedrooms with 3 full baths. New Roof Being Installed (date TBD) The Master overlooks the spacious outdoor courtyard. Upgrades galore including Heated swimming pool; Bose indoor/outdoor dual sound system; Brand new Ecobee phone operated Thermostat; programmable wifi phone operated Security System; stainless steel appliances; amazing master bath to name a few. This unique property is worth checking out.
This home is impeccably maintained and shows like a model home that was never lived in. Beautiful, well maintained neighborhood and short distance east to the beaches and west to Orlando airport and attractions. Come check it out!
Location
State FL
County Brevard
Community Bridgewater Ph 02
Zoning EU-1
Rooms
Other Rooms Formal Dining Room Separate, Great Room, Inside Utility
Interior
Interior Features Eat-in Kitchen, High Ceilings, Open Floorplan, Split Bedroom, Walk-In Closet(s)
Heating Central, Electric, Heat Pump
Cooling Central Air
Flooring Carpet, Laminate, Tile, Wood
Fireplace false
Appliance Bar Fridge, Dishwasher, Disposal, Dryer, Electric Water Heater, Microwave, Range, Refrigerator, Washer
Laundry Inside, Laundry Room
Exterior
Exterior Feature Gray Water System, Outdoor Kitchen, Sliding Doors
Parking Features Driveway, Garage Door Opener
Garage Spaces 3.0
Pool Gunite, In Ground, Screen Enclosure, Solar Heat
Utilities Available Cable Available, Electricity Connected, Phone Available, Sewer Connected, Sprinkler Recycled
View Y/N 1
View Pool, Water
Roof Type Shingle
Porch Covered, Patio, Screened
Attached Garage true
Garage true
Private Pool Yes
Building
Lot Description In County, Sidewalk, Paved, Unincorporated
Entry Level One
Foundation Slab
Lot Size Range 1/4 Acre to 21779 Sq. Ft.
Sewer Public Sewer
Water Public
Architectural Style Contemporary
Structure Type Block,Concrete,Stucco
New Construction false
Construction Status Appraisal,Financing,Inspections
Others
Pets Allowed Yes
HOA Fee Include Common Area Taxes
Senior Community No
Ownership Fee Simple
Monthly Total Fees $31
Acceptable Financing Cash, Conventional, FHA, VA Loan
Membership Fee Required Required
Listing Terms Cash, Conventional, FHA, VA Loan
Special Listing Condition None
Read Less
Want to know what your home might be worth? Contact us for a FREE valuation!

Our team is ready to help you sell your home for the highest possible price ASAP

© 2024 My Florida Regional MLS DBA Stellar MLS. All Rights Reserved.
Bought with STELLAR NON-MEMBER OFFICE






