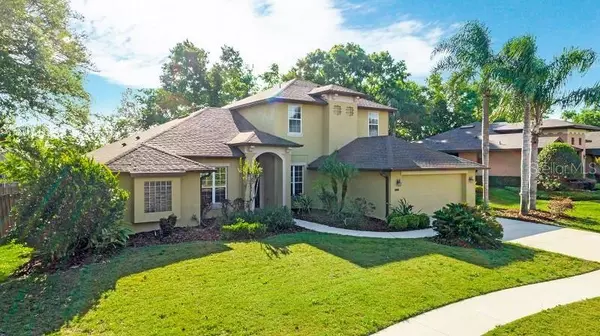$382,000
$389,900
2.0%For more information regarding the value of a property, please contact us for a free consultation.
160 OVEROAKS PL Sanford, FL 32771
4 Beds
4 Baths
2,650 SqFt
Key Details
Sold Price $382,000
Property Type Single Family Home
Sub Type Single Family Residence
Listing Status Sold
Purchase Type For Sale
Square Footage 2,650 sqft
Price per Sqft $144
Subdivision Westlake Estates / Terra Bella
MLS Listing ID O5809475
Sold Date 12/16/19
Bedrooms 4
Full Baths 3
Half Baths 1
Construction Status Appraisal,Financing
HOA Fees $50/ann
HOA Y/N Yes
Year Built 2002
Annual Tax Amount $4,660
Lot Size 0.290 Acres
Acres 0.29
Property Description
Take me home! New Incredible Price! This Beautiful 4 bed 3 1/2 bath home in the Terra Bella community is a must see! Seller just installed a NEW ROOF. Terra Bella is a quiet gated community just a few minutes from Heathrow, Colonial Towne Park and the Seminole Town Center. You have quick access to Interstate 4 and the 417 Beltway with the new 429 beltway connector finishing soon. You will love all the fantastic features of the home including high ceilings, open floor plan, wood floors in the main living area and on the stairs, great kitchen with granite counter tops, an amazing master suite is downstairs along with a separate office. Upstairs you have plenty of privacy with 3 bedrooms and 2 full baths. The seller just nicely updated the home with new paint and new carpet. The exterior offers a rear fenced yard, large covered lanai and great landscaping. This home is fantastic - you will not be disappointed! This is a Fannie Mae Homepath property. Contact us today for your private viewing!
Location
State FL
County Seminole
Community Westlake Estates / Terra Bella
Zoning R-1AA
Rooms
Other Rooms Family Room, Inside Utility
Interior
Interior Features Ceiling Fans(s), High Ceilings, Kitchen/Family Room Combo, Open Floorplan, Split Bedroom, Stone Counters, Walk-In Closet(s)
Heating Central, Electric, Zoned
Cooling Central Air, Zoned
Flooring Carpet, Tile, Wood
Furnishings Unfurnished
Fireplace false
Appliance Other
Laundry Laundry Room
Exterior
Exterior Feature Fence, Irrigation System, Sidewalk, Sliding Doors
Parking Features Driveway
Garage Spaces 2.0
Community Features Deed Restrictions, Gated
Utilities Available BB/HS Internet Available, Public, Street Lights
Amenities Available Gated
Roof Type Shingle
Porch Covered, Patio, Porch, Rear Porch
Attached Garage true
Garage true
Private Pool No
Building
Lot Description In County, Sidewalk, Paved
Story 2
Entry Level Two
Foundation Slab
Lot Size Range Up to 10,889 Sq. Ft.
Sewer Public Sewer
Water Public
Structure Type Block,Stucco
New Construction false
Construction Status Appraisal,Financing
Schools
Elementary Schools Bentley Elementary
Middle Schools Markham Woods Middle
High Schools Seminole High
Others
Pets Allowed Yes
Senior Community No
Pet Size Small (16-35 Lbs.)
Ownership Fee Simple
Monthly Total Fees $50
Membership Fee Required Required
Num of Pet 1
Special Listing Condition Real Estate Owned
Read Less
Want to know what your home might be worth? Contact us for a FREE valuation!

Our team is ready to help you sell your home for the highest possible price ASAP

© 2024 My Florida Regional MLS DBA Stellar MLS. All Rights Reserved.
Bought with REAL ESTATE TRANSACTION CONSUL






