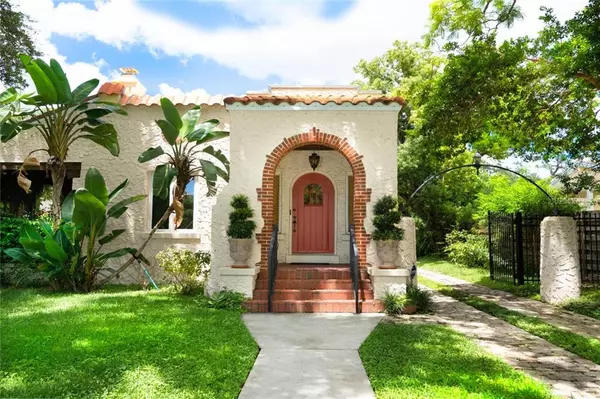$735,000
$795,000
7.5%For more information regarding the value of a property, please contact us for a free consultation.
461 N SHORE DR Sarasota, FL 34234
3 Beds
2 Baths
2,089 SqFt
Key Details
Sold Price $735,000
Property Type Single Family Home
Sub Type Single Family Residence
Listing Status Sold
Purchase Type For Sale
Square Footage 2,089 sqft
Price per Sqft $351
Subdivision Sapphire Shores
MLS Listing ID A4444341
Sold Date 12/05/19
Bedrooms 3
Full Baths 2
Construction Status Financing,Inspections
HOA Y/N No
Year Built 1925
Annual Tax Amount $7,697
Lot Size 0.320 Acres
Acres 0.32
Lot Dimensions 144x97x141x97
Property Description
Extraordinarily and meticulously restored to embrace the spirit of an era, this authentically-detailed Mediterranean-style home was initially built in 1925 – the same year as of Ringling’s Ca’ d’Zan. The charming three-bedroom residence has been remarkably renovated by its current owner, a craftsman and artist who spent five years carefully unveiling its inherent beauty while creating a modern sanctuary for living. An arched entryway leads to the formal living room, enhanced with a wood-burning fireplace and a beamed pecky wood ceiling. A whimsical dining room of wood floors and plastered walls orchestrates the journey into the open living area – comprised of the kitchen and comfortable living room. The kitchen is wonderfully ‘of today’ with dark wood cabinets, stainless appliances, breakfast bar, and eat-in area. Windows and French doors to the pool scoop in natural light with playful artistry. The master suite is privately situated with its own entry foyer. Once inside, garden views to the pool area create a scenic backdrop. Two additional bedrooms offer comfort and character befitting such a venerable estate. New A/C, recently replumbed, updated wiring, and mechanics. The pool courtyard is perfectly private, beckoning for sun-soaked days and outdoor entertaining. A verdant lawn wraps around the home while a detached garage with brick paver drive completes the picture. Celebrate the poetry of living in Sapphire Shores just moments away from The Ringling and Downtown Sarasota.
Location
State FL
County Sarasota
Community Sapphire Shores
Zoning RSF2
Rooms
Other Rooms Attic, Family Room, Formal Dining Room Separate, Formal Living Room Separate, Inside Utility
Interior
Interior Features Ceiling Fans(s), Crown Molding, Eat-in Kitchen, Kitchen/Family Room Combo, Solid Surface Counters, Solid Wood Cabinets, Window Treatments
Heating Central
Cooling Central Air
Flooring Tile, Wood
Fireplaces Type Living Room, Master Bedroom, Wood Burning
Furnishings Unfurnished
Fireplace true
Appliance Dishwasher, Microwave, Range, Refrigerator
Laundry Inside, Laundry Closet
Exterior
Exterior Feature Fence, French Doors
Parking Features Driveway, Garage Door Opener
Garage Spaces 2.0
Pool In Ground
Community Features Park, Playground
Utilities Available Public
View Garden, Pool
Roof Type Built-Up,Membrane,Tile
Porch Front Porch, Patio, Rear Porch, Screened, Side Porch
Attached Garage false
Garage true
Private Pool Yes
Building
Lot Description In County, Paved
Entry Level One
Foundation Slab
Lot Size Range 1/4 Acre to 21779 Sq. Ft.
Sewer Public Sewer
Water Public
Architectural Style Bungalow, Spanish/Mediterranean
Structure Type Concrete,Stucco
New Construction false
Construction Status Financing,Inspections
Schools
Elementary Schools Emma E. Booker Elementary
Middle Schools Booker Middle
High Schools Booker High
Others
Pets Allowed Yes
Senior Community No
Ownership Fee Simple
Acceptable Financing Cash, Conventional
Listing Terms Cash, Conventional
Special Listing Condition None
Read Less
Want to know what your home might be worth? Contact us for a FREE valuation!

Our team is ready to help you sell your home for the highest possible price ASAP

© 2024 My Florida Regional MLS DBA Stellar MLS. All Rights Reserved.
Bought with MICHAEL SAUNDERS & COMPANY






