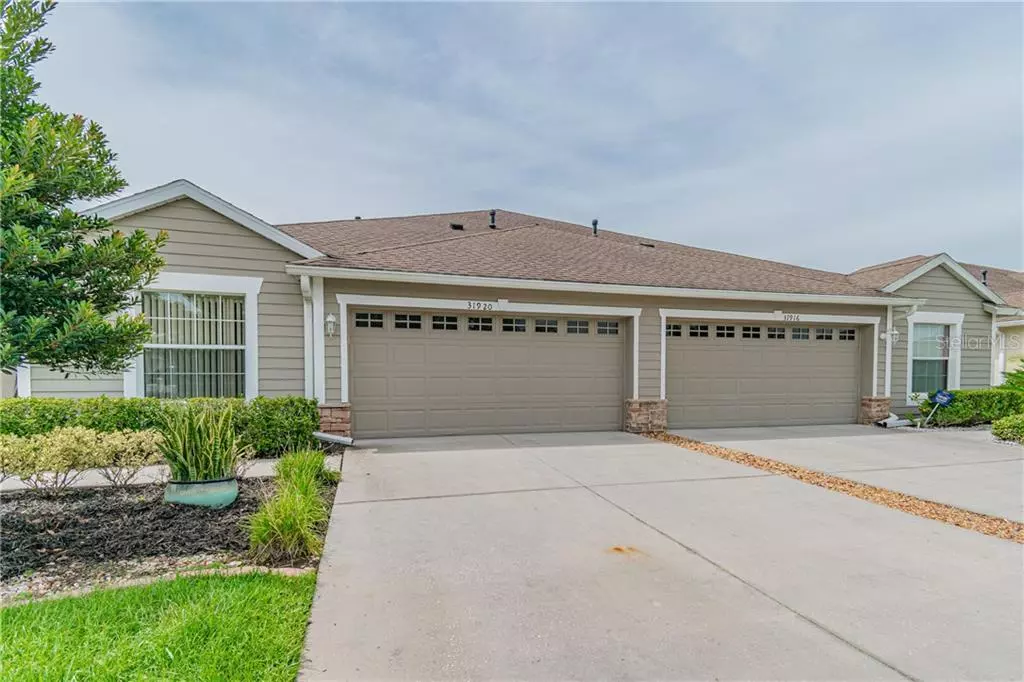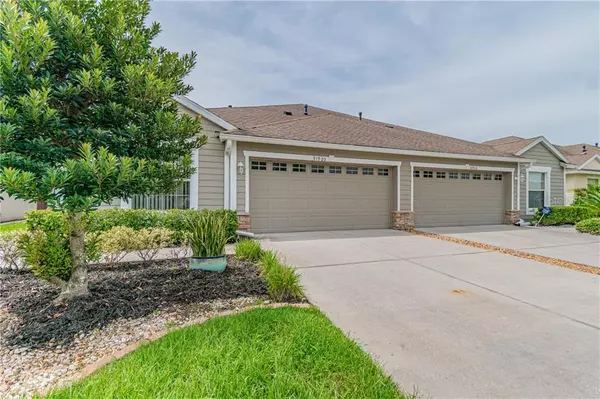$210,000
$211,000
0.5%For more information regarding the value of a property, please contact us for a free consultation.
31920 TURKEYHILL DR Wesley Chapel, FL 33543
3 Beds
2 Baths
1,713 SqFt
Key Details
Sold Price $210,000
Property Type Single Family Home
Sub Type Villa
Listing Status Sold
Purchase Type For Sale
Square Footage 1,713 sqft
Price per Sqft $122
Subdivision Meadow Pointe 03 Prcl Pp & Qq
MLS Listing ID T3193681
Sold Date 10/22/19
Bedrooms 3
Full Baths 2
Construction Status Appraisal,Financing,Inspections,Other Contract Contingencies
HOA Fees $132/mo
HOA Y/N Yes
Year Built 2006
Annual Tax Amount $2,925
Lot Size 4,356 Sqft
Acres 0.1
Property Description
No need to look any further! This maintenance-free villa is move-in ready and waiting for you. Located in the gated subdivision of Larkenheat in the sought-after Meadow Pointe Community. This 3 bedroom, 2 bathroom villa has been meticulously maintained and will give you 1,713 sq ft of generous living space. Entering the home, you will notice the welcoming foyer with crown molding and the well-designed split floorplan. The spacious kitchen has oak cabinetry with Corian countertops, gas range, breakfast bar, and a closet pantry. The oversized master suite is located at the rear of the home for extra privacy. The master bathroom has a spacious walk-in shower with a bench seat, dual vanities with cultured marble countertops and a walk-in closet. The oversized 2nd bedroom has vaulted ceilings and is located off the foyer and next to the guest bathroom. The 2nd bathroom has an extended vanity with a cultured marble top, full-sized tub, and a linen closet. The 3rd bedroom is perfect for a home office, den or craft room. You will enjoy relaxing on the private, extended lanai that is pre-wired for an outdoor TV. The HOA provides maintenance on the roof, exterior painting, and lawn care. Residence of Meadow Pointe III will enjoy the community pool with splash pad, fitness center, tennis, basketball, volleyball and shuffleboard courts. Conveniently located off SR-56 with quick access to shopping, restaurants, schools and medical facilities. Call today to schedule your private viewing!
Location
State FL
County Pasco
Community Meadow Pointe 03 Prcl Pp & Qq
Zoning MPUD
Interior
Interior Features Ceiling Fans(s), Crown Molding, Living Room/Dining Room Combo, Open Floorplan, Vaulted Ceiling(s)
Heating Central, Natural Gas
Cooling Central Air
Flooring Carpet, Ceramic Tile
Fireplace false
Appliance Dishwasher, Disposal, Dryer, Gas Water Heater, Microwave, Range, Refrigerator, Washer
Laundry Inside, In Kitchen, Laundry Closet
Exterior
Exterior Feature Irrigation System, Sidewalk
Parking Features Garage Door Opener
Garage Spaces 2.0
Community Features Deed Restrictions, Fitness Center, Playground, Pool, Sidewalks, Tennis Courts
Utilities Available BB/HS Internet Available, Cable Available, Natural Gas Connected, Sewer Connected
Amenities Available Gated
Roof Type Shingle
Porch Covered, Patio, Screened
Attached Garage true
Garage true
Private Pool No
Building
Entry Level One
Foundation Slab
Lot Size Range Up to 10,889 Sq. Ft.
Sewer Public Sewer
Water Public
Structure Type Block,Stucco
New Construction false
Construction Status Appraisal,Financing,Inspections,Other Contract Contingencies
Schools
Elementary Schools Double Branch Elementary
Middle Schools John Long Middle-Po
High Schools Wiregrass Ranch High-Po
Others
Pets Allowed Yes
HOA Fee Include Escrow Reserves Fund,Maintenance Structure,Maintenance Grounds,Private Road
Senior Community No
Ownership Fee Simple
Monthly Total Fees $138
Acceptable Financing Cash, Conventional, FHA, VA Loan
Membership Fee Required Required
Listing Terms Cash, Conventional, FHA, VA Loan
Num of Pet 2
Special Listing Condition None
Read Less
Want to know what your home might be worth? Contact us for a FREE valuation!

Our team is ready to help you sell your home for the highest possible price ASAP

© 2024 My Florida Regional MLS DBA Stellar MLS. All Rights Reserved.
Bought with CENTURY 21 BEGGINS ENTERPRISES






