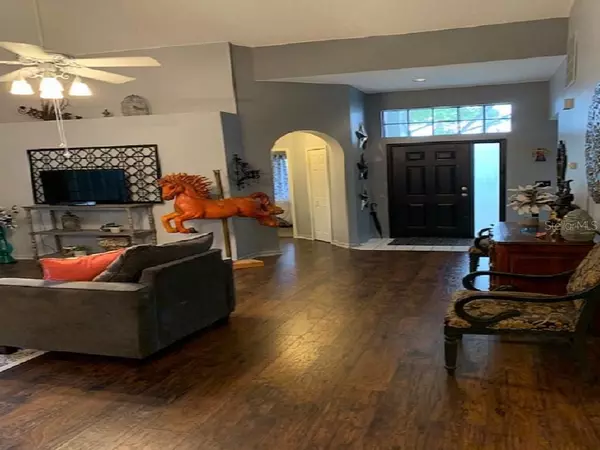$224,500
$224,500
For more information regarding the value of a property, please contact us for a free consultation.
4245 BRENTWOOD PARK CIR Tampa, FL 33624
2 Beds
2 Baths
1,315 SqFt
Key Details
Sold Price $224,500
Property Type Single Family Home
Sub Type Villa
Listing Status Sold
Purchase Type For Sale
Square Footage 1,315 sqft
Price per Sqft $170
Subdivision Brentwood Park
MLS Listing ID T3194165
Sold Date 09/20/19
Bedrooms 2
Full Baths 2
Construction Status No Contingency
HOA Fees $140/mo
HOA Y/N Yes
Year Built 1992
Annual Tax Amount $2,881
Lot Size 2,178 Sqft
Acres 0.05
Property Description
Exquisite, desirable end unit in the Brentwood Park community of Northdale. Totally remodeled with beautiful Saratoga Hickory laminate flooring in foyer, vaulted great room and dining room. Roof installed in 2013, Trane A/C installed in 2014. Kitchen has 2 year old stainless steel appliances, granite counter tops and Panel Insert cabinets. Interior has been freshly painted as well as baseboards. New ceiling fans, light fixtures, door knobs, brushed nickel faucets, sinks in bathrooms and in kitchen. All window blinds are new. Guest bath has been remodeled to feature new travertine tile on floor, low flow toilet, vanity and mirror plus light fixture. Closet doors replaced in guest bedroom and hall closet. Carpet in Master and guest bedroom replaced within a year. This unit has an eat in kitchen with bay window overlooking shaded rear and side yard plus joins the screened 8x18 lanai for entertaining or relaxing after a days work. The villa is an end unit so there are no neighbors on the west side. Unit is light and bright with ample windows plus the view of oak trees creates a tranquil atmosphere.
This unit is beautifully remodeled with a front walled courtyard, center pavers surrounded by decorative stones. Relax and enjoy the sunsets or wave at the neighbors as they stroll around the community. Convenient to all schools, Walmart, Target, YMCA, Publix, TJ Maxx, Sam's Club, Home Depot, restaurants and Northdale recreation center and golf course. Highly sought after community. Do Not miss this beauty.
Location
State FL
County Hillsborough
Community Brentwood Park
Zoning X
Rooms
Other Rooms Attic, Breakfast Room Separate, Great Room, Inside Utility
Interior
Interior Features Cathedral Ceiling(s), Ceiling Fans(s), Eat-in Kitchen, High Ceilings, Solid Surface Counters, Split Bedroom, Stone Counters, Vaulted Ceiling(s), Walk-In Closet(s), Window Treatments
Heating Central
Cooling Central Air
Flooring Carpet, Ceramic Tile, Laminate, Tile
Fireplace false
Appliance Built-In Oven, Cooktop, Dishwasher, Disposal, Electric Water Heater, Microwave, Refrigerator
Laundry Inside, Laundry Room
Exterior
Exterior Feature Rain Gutters, Sliding Doors
Parking Features Driveway, Garage Door Opener, Guest
Garage Spaces 1.0
Community Features Deed Restrictions, Pool, Sidewalks
Utilities Available Cable Available, Fiber Optics, Fire Hydrant, Public, Sewer Connected, Sprinkler Well, Street Lights, Underground Utilities, Water Available
Amenities Available Pool, Spa/Hot Tub, Vehicle Restrictions
Roof Type Tile
Porch Enclosed, Patio, Rear Porch, Screened
Attached Garage true
Garage true
Private Pool No
Building
Lot Description In County, Near Golf Course, Paved
Story 1
Entry Level One
Foundation Slab
Lot Size Range Up to 10,889 Sq. Ft.
Sewer Public Sewer
Water None
Architectural Style Florida
Structure Type Stucco,Wood Frame
New Construction false
Construction Status No Contingency
Schools
Elementary Schools Claywell-Hb
Middle Schools Hill-Hb
High Schools Gaither-Hb
Others
Pets Allowed Breed Restrictions, Number Limit, Size Limit, Yes
HOA Fee Include Common Area Taxes,Pool,Escrow Reserves Fund,Insurance,Maintenance Grounds,Management,Pest Control,Pool,Security
Senior Community No
Pet Size Small (16-35 Lbs.)
Ownership Fee Simple
Monthly Total Fees $140
Acceptable Financing Cash, Conventional, FHA, VA Loan
Membership Fee Required Required
Listing Terms Cash, Conventional, FHA, VA Loan
Num of Pet 2
Special Listing Condition None
Read Less
Want to know what your home might be worth? Contact us for a FREE valuation!

Our team is ready to help you sell your home for the highest possible price ASAP

© 2024 My Florida Regional MLS DBA Stellar MLS. All Rights Reserved.
Bought with ARCE REALTY, INC






