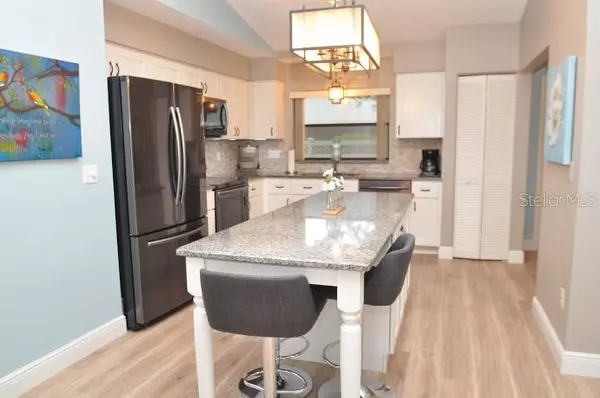$187,000
$186,500
0.3%For more information regarding the value of a property, please contact us for a free consultation.
13104 ELGAR PL Riverview, FL 33579
2 Beds
2 Baths
1,507 SqFt
Key Details
Sold Price $187,000
Property Type Single Family Home
Sub Type Single Family Residence
Listing Status Sold
Purchase Type For Sale
Square Footage 1,507 sqft
Price per Sqft $124
Subdivision Villas On The Green A Condomin
MLS Listing ID T3193265
Sold Date 09/23/19
Bedrooms 2
Full Baths 2
Condo Fees $112
Construction Status Inspections
HOA Fees $172/mo
HOA Y/N Yes
Year Built 1989
Annual Tax Amount $2,695
Lot Size 5,227 Sqft
Acres 0.12
Property Description
This fabulous 2BR/2BA detached home with split-plan, 2-car garage was beautifully remodeled in 2017. You will find new kitchen cabinets (soft close), granite counters, black stainless appliances; new baths; new flooring; new lighting; new 5.25” baseboards; newly faced stone & shiplap fireplace (electric); new paint throughout; new roof; new screens throughout. This open concept home with vaulted ceilings is bright and airy. Master boasts 2 closets, a walk-in and a step-in. Ample sized laundry room includes washer/dryer and leads to 2-car garage with deep sink. Enjoy the serenity of the enclosed rear porch (Florida Room) with vinyl windows and front screened porch. Private neighborhood heated pool and spa with covered and screened cabana is just steps across the street. HOA includes lawn maintenance, sprinklers on well, cable TV, and home exterior painted every 7 years. Villas on the Green is a small, gated 55+ Community of detached single-family homes with access to Summerfield Community Center where you will find 2 pools, weight room, tennis and basketball courts, fitness center, planned dog park, and more. Location, location, location! Close to tons of shopping, restaurants, interstate highways, hotel, St Joseph’s South Hospital and new VA Clinic. Seller is Lic. Real Estate agent in IL.
Location
State FL
County Hillsborough
Community Villas On The Green A Condomin
Zoning PD
Rooms
Other Rooms Florida Room, Formal Dining Room Separate, Great Room
Interior
Interior Features Ceiling Fans(s), Eat-in Kitchen, High Ceilings, Open Floorplan, Stone Counters
Heating Central, Electric
Cooling Central Air
Flooring Carpet, Ceramic Tile, Laminate
Fireplaces Type Electric, Living Room, Non Wood Burning
Furnishings Unfurnished
Fireplace true
Appliance Dishwasher, Dryer, Electric Water Heater, Microwave, Range, Refrigerator, Washer
Laundry Laundry Room
Exterior
Exterior Feature Irrigation System
Parking Features Driveway, Garage Door Opener, Guest
Garage Spaces 2.0
Pool Gunite
Community Features Association Recreation - Owned, Buyer Approval Required, Deed Restrictions, Fitness Center, Gated, Golf Carts OK, Golf, No Truck/RV/Motorcycle Parking, Playground, Pool, Sidewalks, Tennis Courts
Utilities Available Cable Connected, Electricity Connected
Amenities Available Cable TV, Clubhouse, Fence Restrictions, Fitness Center, Gated, Golf Course, Lobby Key Required, Maintenance, Playground, Pool, Security, Spa/Hot Tub, Tennis Court(s), Vehicle Restrictions
Roof Type Shingle
Porch Covered, Porch
Attached Garage true
Garage true
Private Pool No
Building
Lot Description In County, Near Golf Course, Sidewalk, Street Dead-End, Paved, Unincorporated
Story 1
Entry Level One
Foundation Slab
Lot Size Range Up to 10,889 Sq. Ft.
Sewer Public Sewer
Water None
Architectural Style Traditional
Structure Type Block,Stucco
New Construction false
Construction Status Inspections
Others
Pets Allowed Number Limit, Size Limit
HOA Fee Include Cable TV,Common Area Taxes,Pool,Maintenance Grounds,Pool,Recreational Facilities
Senior Community Yes
Pet Size Medium (36-60 Lbs.)
Ownership Fee Simple
Monthly Total Fees $209
Acceptable Financing Cash, Conventional
Membership Fee Required Required
Listing Terms Cash, Conventional
Num of Pet 2
Special Listing Condition None
Read Less
Want to know what your home might be worth? Contact us for a FREE valuation!

Our team is ready to help you sell your home for the highest possible price ASAP

© 2024 My Florida Regional MLS DBA Stellar MLS. All Rights Reserved.
Bought with RE/MAX REALTY UNLIMITED






