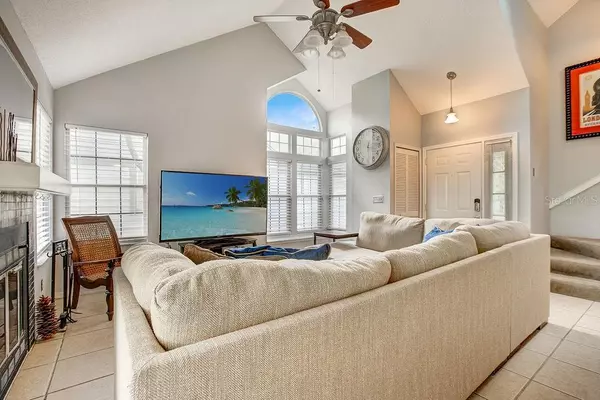$269,900
$269,900
For more information regarding the value of a property, please contact us for a free consultation.
2450 DONALDSON DR Orlando, FL 32812
3 Beds
3 Baths
1,515 SqFt
Key Details
Sold Price $269,900
Property Type Single Family Home
Sub Type Single Family Residence
Listing Status Sold
Purchase Type For Sale
Square Footage 1,515 sqft
Price per Sqft $178
Subdivision Wedgewood Groves
MLS Listing ID O5805938
Sold Date 09/27/19
Bedrooms 3
Full Baths 2
Half Baths 1
Construction Status Appraisal,Financing,Inspections
HOA Fees $84/qua
HOA Y/N Yes
Year Built 1986
Annual Tax Amount $2,975
Lot Size 4,791 Sqft
Acres 0.11
Lot Dimensions 50x100
Property Description
Amazing home in one of Conway's best kept secrets. Wedgewood Groves is a most sought after area with the beautiful tree lined streets and the community spirit. This home is lovely. Enter the beautiful home into the foyer area and you will be struck with the beauty of the soaring ceilings, romantic stairway and how the light streams into the windows. The living room is to the right with a warm inviting fireplace and large spaces for comfy furniture. There is a huge lanai area off the living room with two levels of patio one wood decking and one concrete. Bring your beautiful outdoor furniture here and enjoy the beautiful Florida days and evenings. The kitchen is large and opens to the dining room and there is an adorable breakfast nook too. Large pantry and all appliances are included. Garage comes into the kitchen so to tracks on your nice clean floors. The Master bedroom and bath are upstairs, and are so spacious with separate shower that have been completely updated. The upstairs bedrooms are spacious and have lots of storage, and look out onto the beautiful trees and neighborhood. Just a very short jump away is the community pool, tennis and playground area. Perfect for your parties and gatherings. Take a bike ride around the area, it's beautiful! Conway Elementary, Conway Middle and Boone High School. All wonderful schools nearby. Come and see this beauty today! Just a remarkable home. You know how fast these sell!
Location
State FL
County Orange
Community Wedgewood Groves
Zoning R-1
Rooms
Other Rooms Attic, Breakfast Room Separate, Family Room, Formal Dining Room Separate, Inside Utility
Interior
Interior Features Built-in Features, Cathedral Ceiling(s), Ceiling Fans(s), Eat-in Kitchen, High Ceilings, L Dining, Open Floorplan, Solid Surface Counters, Split Bedroom, Vaulted Ceiling(s), Walk-In Closet(s), Window Treatments
Heating Central, Electric
Cooling Central Air
Flooring Carpet, Ceramic Tile, Tile
Fireplaces Type Family Room, Wood Burning
Furnishings Unfurnished
Fireplace true
Appliance Dishwasher, Disposal, Dryer, Electric Water Heater, Exhaust Fan, Microwave, Range, Range Hood, Refrigerator, Washer
Laundry Inside, Laundry Room
Exterior
Exterior Feature Fence, Other, Sidewalk, Sliding Doors
Parking Features On Street, Oversized, Parking Pad
Garage Spaces 2.0
Community Features Association Recreation - Owned, Deed Restrictions, Pool, Sidewalks, Special Community Restrictions
Utilities Available BB/HS Internet Available, Cable Available, Electricity Available, Electricity Connected, Fire Hydrant, Public, Sewer Available, Sewer Connected, Sprinkler Meter, Street Lights, Underground Utilities
Roof Type Other,Shingle
Porch Front Porch, Patio, Rear Porch
Attached Garage true
Garage true
Private Pool No
Building
Story 2
Entry Level Two
Foundation Slab
Lot Size Range Up to 10,889 Sq. Ft.
Sewer Public Sewer
Water Public
Architectural Style Contemporary, Florida
Structure Type Wood Frame,Wood Siding
New Construction false
Construction Status Appraisal,Financing,Inspections
Schools
Elementary Schools Conway Elem
Middle Schools Conway Middle
High Schools Boone High
Others
Pets Allowed Yes
HOA Fee Include Common Area Taxes,Pool,Escrow Reserves Fund,Insurance,Pool,Recreational Facilities
Senior Community No
Pet Size Extra Large (101+ Lbs.)
Ownership Fee Simple
Monthly Total Fees $84
Acceptable Financing Cash, Conventional, FHA, VA Loan
Membership Fee Required Required
Listing Terms Cash, Conventional, FHA, VA Loan
Num of Pet 6
Special Listing Condition None
Read Less
Want to know what your home might be worth? Contact us for a FREE valuation!

Our team is ready to help you sell your home for the highest possible price ASAP

© 2024 My Florida Regional MLS DBA Stellar MLS. All Rights Reserved.
Bought with BEAR TEAM REAL ESTATE






