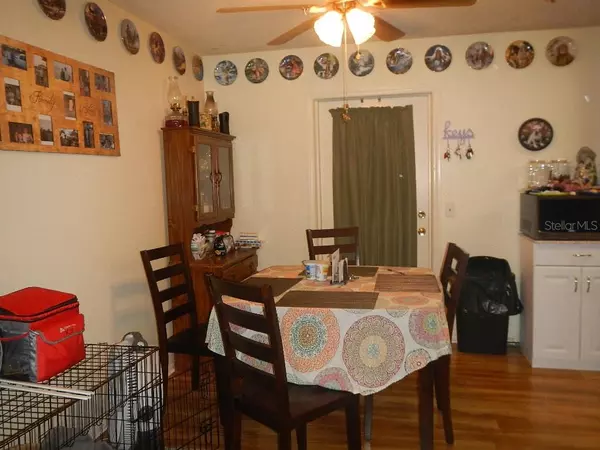$133,000
$143,900
7.6%For more information regarding the value of a property, please contact us for a free consultation.
37106 GOLDENROD CT Dade City, FL 33523
3 Beds
2 Baths
1,292 SqFt
Key Details
Sold Price $133,000
Property Type Single Family Home
Sub Type Single Family Residence
Listing Status Sold
Purchase Type For Sale
Square Footage 1,292 sqft
Price per Sqft $102
Subdivision Goldenrod Sub
MLS Listing ID T3191754
Sold Date 11/25/19
Bedrooms 3
Full Baths 1
Half Baths 1
Construction Status Financing,Inspections
HOA Y/N No
Year Built 1981
Annual Tax Amount $712
Lot Size 7,840 Sqft
Acres 0.18
Property Description
If you are looking for that great starter or retirement home, look no further! Most of the work is done; just add your personal touches. Concrete block home in quiet neighborhood with 3 nice sized bedrooms. Inside you will find a nice layout with the living room and dining area with new neutral carpet and an updated kitchen with wood cabinets, beautiful laminate flooring and stainless steel appliances. Off the kitchen you will find the perfect laundry room with plenty of storage and a door giving you access to the carport. Off the dining room is a bonus room which is currently being used as a home office and gives access to a fenced back yard. The home features 1 1/2 bathrooms with some nice updates. Roof is 1 year old. Exterior of home painted within last 6 months. Stainless steel stove/fridge - 1 year old and Washer/Dryer & stainless steel microwave 2 years old. Stove is gas but could be converted back to an electric stove if desired. Yard has many lovely flowering trees and other assorted plants. Home shows pride of ownership and is waiting for its new owner.
Location
State FL
County Pasco
Community Goldenrod Sub
Zoning ORG1
Rooms
Other Rooms Bonus Room, Inside Utility
Interior
Interior Features Ceiling Fans(s), Eat-in Kitchen, Solid Wood Cabinets, Walk-In Closet(s), Window Treatments
Heating Central, Electric
Cooling Central Air
Flooring Carpet, Laminate, Vinyl
Fireplace false
Appliance Dryer, Electric Water Heater, Microwave, Range, Refrigerator, Washer
Laundry Laundry Room
Exterior
Exterior Feature Fence
Parking Features Driveway
Utilities Available Cable Connected
Roof Type Shingle
Porch Front Porch
Garage false
Private Pool No
Building
Lot Description In County, Paved
Entry Level One
Foundation Slab
Lot Size Range Up to 10,889 Sq. Ft.
Sewer Public Sewer
Water Public
Architectural Style Ranch
Structure Type Block
New Construction false
Construction Status Financing,Inspections
Schools
Elementary Schools Rodney B. Cox Elementary-Po
Middle Schools Pasco Middle-Po
High Schools Pasco High-Po
Others
Pets Allowed Yes
Senior Community No
Ownership Fee Simple
Acceptable Financing Cash, Conventional, FHA, USDA Loan, VA Loan
Listing Terms Cash, Conventional, FHA, USDA Loan, VA Loan
Special Listing Condition None
Read Less
Want to know what your home might be worth? Contact us for a FREE valuation!

Our team is ready to help you sell your home for the highest possible price ASAP

© 2024 My Florida Regional MLS DBA Stellar MLS. All Rights Reserved.
Bought with ARCE REALTY, INC





