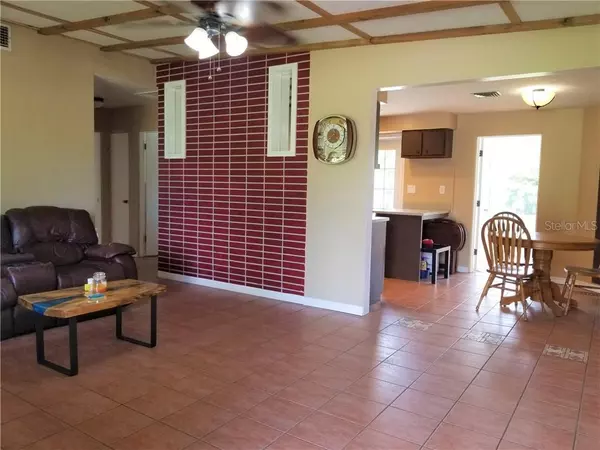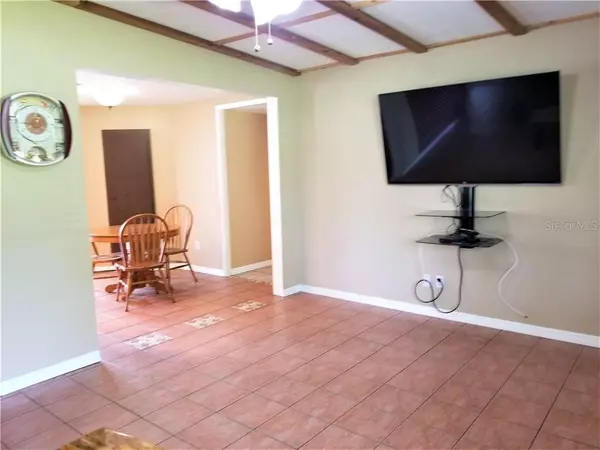$179,900
$179,900
For more information regarding the value of a property, please contact us for a free consultation.
7846 42ND AVE N St Petersburg, FL 33709
2 Beds
2 Baths
1,065 SqFt
Key Details
Sold Price $179,900
Property Type Single Family Home
Sub Type Single Family Residence
Listing Status Sold
Purchase Type For Sale
Square Footage 1,065 sqft
Price per Sqft $168
Subdivision Garden City
MLS Listing ID U8054396
Sold Date 09/19/19
Bedrooms 2
Full Baths 2
Construction Status Appraisal,Inspections
HOA Y/N No
Year Built 1957
Annual Tax Amount $1,687
Lot Size 8,276 Sqft
Acres 0.19
Lot Dimensions 60x135
Property Description
Great family home in NO FLOOD ZONE. Unique 2 bedroom, 2 bath property with large kitchen, cathedral type ceiling in living area, new roof, two year old HVAC, large fenced yard and freshly painted. Florida Room could serve as 3rd bedroom, den or party room. The large detached building could serve for storage, man cave, she shed or work out room. The rear open patio is perfect for entertaining. Located in Garden City Community close to Bay Pines VA and beautiful Gulf Beaches, Tyrone Mall and schools just minutes away. See it today as it will not last long!
Location
State FL
County Pinellas
Community Garden City
Zoning R-3
Direction N
Interior
Interior Features Cathedral Ceiling(s), Ceiling Fans(s), Vaulted Ceiling(s)
Heating Central
Cooling Central Air
Flooring Carpet, Ceramic Tile
Furnishings Unfurnished
Fireplace false
Appliance Disposal, Dryer, Electric Water Heater, Microwave, Range Hood, Washer
Exterior
Exterior Feature Fence
Parking Features Driveway
Garage Spaces 1.0
Utilities Available BB/HS Internet Available, Electricity Connected, Sewer Connected
Roof Type Membrane
Porch Patio
Attached Garage false
Garage true
Private Pool No
Building
Lot Description Paved
Story 1
Entry Level One
Foundation Slab
Lot Size Range Up to 10,889 Sq. Ft.
Sewer Public Sewer
Water Public
Architectural Style Florida, Ranch
Structure Type Block
New Construction false
Construction Status Appraisal,Inspections
Schools
Elementary Schools Seventy-Fourth St. Elem-Pn
Middle Schools Azalea Middle-Pn
High Schools Dixie Hollins High-Pn
Others
Pets Allowed Yes
Senior Community No
Ownership Fee Simple
Acceptable Financing Cash, Conventional, FHA, VA Loan
Listing Terms Cash, Conventional, FHA, VA Loan
Special Listing Condition None
Read Less
Want to know what your home might be worth? Contact us for a FREE valuation!

Our team is ready to help you sell your home for the highest possible price ASAP

© 2025 My Florida Regional MLS DBA Stellar MLS. All Rights Reserved.
Bought with ROE REALTY





