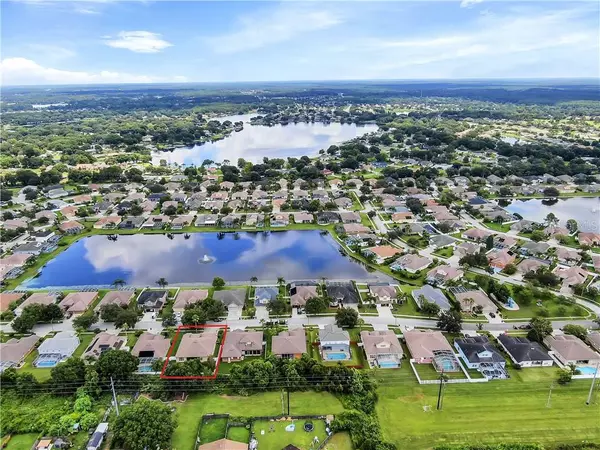$298,000
$299,900
0.6%For more information regarding the value of a property, please contact us for a free consultation.
22714 KILLINGTON BLVD Land O Lakes, FL 34639
4 Beds
3 Baths
2,656 SqFt
Key Details
Sold Price $298,000
Property Type Single Family Home
Sub Type Single Family Residence
Listing Status Sold
Purchase Type For Sale
Square Footage 2,656 sqft
Price per Sqft $112
Subdivision Valencia Gardens Ph 03
MLS Listing ID T3186937
Sold Date 09/20/19
Bedrooms 4
Full Baths 3
Construction Status Financing,Inspections
HOA Fees $54/ann
HOA Y/N Yes
Year Built 2003
Annual Tax Amount $4,684
Lot Size 0.280 Acres
Acres 0.28
Property Description
PRICED TO SELL!! Well maintained home in a gated community with LOW HOA yearly fees and NO CDD's. This 4 bedroom 3 full bathroom 3 car garage with OFFICE is a ONE story home with plenty of space. The double doors will welcome you as you step foot in and notice the high ceilings and open feel. A formal living room and formal dining room offer tray ceilings and a separate office with French doors is off to the side. From there you will walk into the huge great room and kitchen combined. The kitchen offers hard wood 42in cabinets and has a water softener system. There is an island and built in oven with cook top stove. The Master Bedroom also offers tray ceilings and a Master Bathroom with dual sinks, garden tub and walk in shower and walk in closet. This bedroom also offers a separate door that leads to the covered, screened lanai. There are 3 separate spacious bedrooms and 2 bath on the left side of the home. Freshly painted on the inside for an easy transition into your new home. Culligan water softener. Valencia gardens offers parks, playgrounds, reclaimed water for your lawn. NO CDD. It is close to schools, shopping and interstates. Schedule your appointment to see it in person today!
Location
State FL
County Pasco
Community Valencia Gardens Ph 03
Zoning MPUD
Rooms
Other Rooms Den/Library/Office, Formal Dining Room Separate, Great Room
Interior
Interior Features Ceiling Fans(s), Coffered Ceiling(s), Eat-in Kitchen, High Ceilings, Solid Wood Cabinets, Split Bedroom, Tray Ceiling(s), Walk-In Closet(s)
Heating Heat Pump
Cooling Central Air
Flooring Carpet, Ceramic Tile
Fireplace false
Appliance Built-In Oven, Cooktop, Dishwasher, Electric Water Heater, Microwave, Refrigerator, Water Softener
Laundry Inside
Exterior
Exterior Feature Fence, Irrigation System, Rain Gutters, Sliding Doors
Garage Spaces 3.0
Community Features Gated, Irrigation-Reclaimed Water, Park, Playground, Sidewalks
Utilities Available Cable Available, Electricity Available, Sprinkler Recycled
Roof Type Shingle
Porch Rear Porch, Screened
Attached Garage true
Garage true
Private Pool No
Building
Lot Description Oversized Lot, Paved
Entry Level One
Foundation Slab
Lot Size Range 1/4 Acre to 21779 Sq. Ft.
Builder Name Ryland Homes
Sewer Public Sewer
Water Public
Architectural Style Traditional
Structure Type Stucco
New Construction false
Construction Status Financing,Inspections
Schools
Elementary Schools Lake Myrtle Elementary-Po
Middle Schools Charles S. Rushe Middle-Po
High Schools Sunlake High School-Po
Others
Pets Allowed Yes
Senior Community No
Ownership Fee Simple
Monthly Total Fees $54
Acceptable Financing Cash, Conventional, FHA, VA Loan
Membership Fee Required Required
Listing Terms Cash, Conventional, FHA, VA Loan
Special Listing Condition None
Read Less
Want to know what your home might be worth? Contact us for a FREE valuation!

Our team is ready to help you sell your home for the highest possible price ASAP

© 2024 My Florida Regional MLS DBA Stellar MLS. All Rights Reserved.
Bought with BRG REAL ESTATE INC






