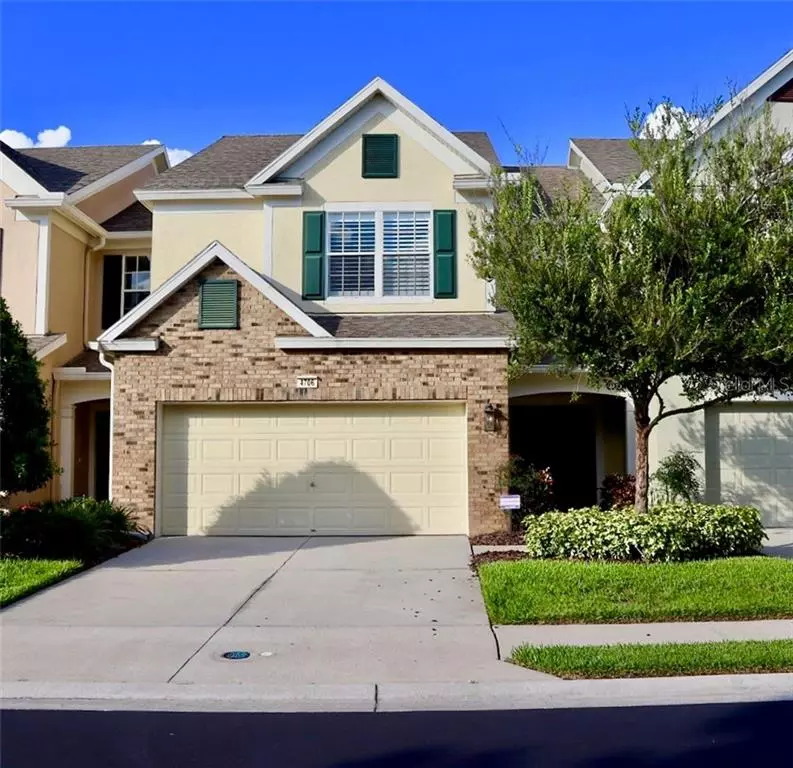$200,000
$215,000
7.0%For more information regarding the value of a property, please contact us for a free consultation.
4706 POND RIDGE DR Riverview, FL 33578
3 Beds
3 Baths
1,845 SqFt
Key Details
Sold Price $200,000
Property Type Townhouse
Sub Type Townhouse
Listing Status Sold
Purchase Type For Sale
Square Footage 1,845 sqft
Price per Sqft $108
Subdivision Valhalla Ph 3-4
MLS Listing ID O5795172
Sold Date 10/25/19
Bedrooms 3
Full Baths 2
Half Baths 1
Construction Status Appraisal,Inspections
HOA Fees $385/mo
HOA Y/N Yes
Year Built 2005
Annual Tax Amount $3,061
Lot Size 1,742 Sqft
Acres 0.04
Property Description
This townhome is the BEST VALUE in Valhalla! With a fresh price reduction this is a MUST SEE!
Many luxury upgrades including updated kitchen soft close cabinets and countertops, 1 year old water softener, newly installed fixtures, a new outdoor fan over the putting green on the lanai, in the garage epoxy floor and new garage opener chains, and built in closet systems in all closets. The master bathroom features a garden tub with glass shower enclosure and updated double vanity. All bedrooms are upstairs. Private and scenic views of the pond. Only one owner, has never been rented and the unit has been very well kept in the desirable Valhalla gated community. This home in centrally located near 1-75, the crosstown expressway, restaurants and shopping at Westfield Mall and Super Target. With fresh paint and cleaned carpets it is move in ready! All Appliances, fixtures, window treatments convey and the AC is only 3 years old. Very easy to show, tour this home today!
Location
State FL
County Hillsborough
Community Valhalla Ph 3-4
Zoning PD
Interior
Interior Features Ceiling Fans(s), Kitchen/Family Room Combo, Living Room/Dining Room Combo, Open Floorplan, Stone Counters, Thermostat, Walk-In Closet(s)
Heating Central
Cooling Central Air
Flooring Carpet, Ceramic Tile
Fireplace false
Appliance Dishwasher, Disposal, Dryer, Electric Water Heater, Microwave, Range, Range Hood, Refrigerator, Washer, Water Softener, Wine Refrigerator
Laundry Inside
Exterior
Exterior Feature Irrigation System, Rain Gutters, Sidewalk
Parking Features Driveway, Guest
Garage Spaces 2.0
Community Features Deed Restrictions, Gated, Pool, Sidewalks, Waterfront
Utilities Available Cable Available, Electricity Connected, Street Lights, Underground Utilities
Amenities Available Gated, Pool
View Y/N 1
View Trees/Woods, Water
Roof Type Shingle
Attached Garage true
Garage true
Private Pool No
Building
Entry Level Two
Foundation Slab
Lot Size Range Non-Applicable
Sewer Public Sewer
Water Public
Structure Type Block
New Construction false
Construction Status Appraisal,Inspections
Schools
Elementary Schools Ippolito-Hb
Middle Schools Mclane-Hb
High Schools Spoto High-Hb
Others
Pets Allowed Yes
HOA Fee Include Pool,Escrow Reserves Fund,Maintenance Structure,Maintenance Grounds,Maintenance,Pest Control,Pool,Sewer,Trash,Water
Senior Community No
Ownership Fee Simple
Monthly Total Fees $385
Acceptable Financing Cash, Conventional, FHA
Membership Fee Required Required
Listing Terms Cash, Conventional, FHA
Num of Pet 3
Special Listing Condition None
Read Less
Want to know what your home might be worth? Contact us for a FREE valuation!

Our team is ready to help you sell your home for the highest possible price ASAP

© 2025 My Florida Regional MLS DBA Stellar MLS. All Rights Reserved.
Bought with NU HOME FINDERS, INC





