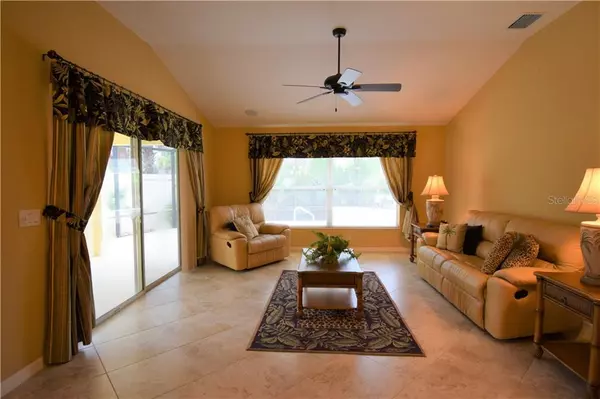$339,900
$339,900
For more information regarding the value of a property, please contact us for a free consultation.
1655 RED HILL RD The Villages, FL 32162
3 Beds
2 Baths
1,602 SqFt
Key Details
Sold Price $339,900
Property Type Single Family Home
Sub Type Villa
Listing Status Sold
Purchase Type For Sale
Square Footage 1,602 sqft
Price per Sqft $212
Subdivision Villages Of Sumter Hampton Villas
MLS Listing ID G5018538
Sold Date 09/20/19
Bedrooms 3
Full Baths 2
Construction Status Financing
HOA Y/N No
Year Built 2006
Annual Tax Amount $3,734
Lot Size 6,534 Sqft
Acres 0.15
Property Description
A WONDERFUL 3/2 concrete and stucco Stoneybrook model with over 1600 S.F. of living area and Upgrades Galore in the MUCH sought after community of Hampton Villas; practically walking distance to Lake Sumter Landing. All tile throughout except in the bedrooms, beautiful Granite counter tops in the kitchen and bathrooms. High Vaulted KNOCKDOWN Ceilings throughout this home. This villa sits right at the entrance of Hampton Villas on an oversized corner homesite with luscious landscaping all around this home. There is plenty of room for that buyer who has that pet that needs extra room to roam. To top it all off, there is an in-ground hot tub or soaking pool (in the hot summer months ) inside a huge birdcage that comes off the lanai. All priced to move quickly. Don't hesitate on this home. You Snooze You Lose for sure on this one. Be looking on my YouTube Channel " The Villages Expert" for a video coming out soon. Bond Balance: $7,025.28
Location
State FL
County Sumter
Community Villages Of Sumter Hampton Villas
Zoning R-1
Interior
Interior Features Cathedral Ceiling(s), Ceiling Fans(s), High Ceilings, Living Room/Dining Room Combo, Skylight(s), Solid Surface Counters, Solid Wood Cabinets
Heating Central, Natural Gas
Cooling Central Air
Flooring Carpet, Ceramic Tile
Furnishings Negotiable
Fireplace false
Appliance Dishwasher, Disposal, Dryer, Gas Water Heater, Microwave, Range, Refrigerator, Washer
Laundry In Garage
Exterior
Exterior Feature Fence, Irrigation System, Sliding Doors
Parking Features Driveway, Garage Door Opener, Golf Cart Parking
Garage Spaces 1.0
Pool In Ground
Community Features Association Recreation - Owned, Deed Restrictions, Fitness Center, Gated, Golf Carts OK, Golf, Irrigation-Reclaimed Water, Pool, Sidewalks
Utilities Available Cable Available, Electricity Connected, Natural Gas Connected, Public, Sprinkler Meter, Sprinkler Recycled
Amenities Available Gated, Recreation Facilities
Roof Type Shingle
Porch Covered, Screened
Attached Garage true
Garage true
Private Pool Yes
Building
Lot Description Corner Lot, Level, Oversized Lot, Paved
Entry Level One
Foundation Slab
Lot Size Range Up to 10,889 Sq. Ft.
Sewer Public Sewer
Water None
Architectural Style Florida
Structure Type Block,Stucco
New Construction false
Construction Status Financing
Others
Pets Allowed Yes
HOA Fee Include 24-Hour Guard,Pool
Senior Community Yes
Pet Size Extra Large (101+ Lbs.)
Ownership Fee Simple
Monthly Total Fees $159
Acceptable Financing Cash, Conventional, FHA, VA Loan
Membership Fee Required None
Listing Terms Cash, Conventional, FHA, VA Loan
Num of Pet 2
Special Listing Condition None
Read Less
Want to know what your home might be worth? Contact us for a FREE valuation!

Our team is ready to help you sell your home for the highest possible price ASAP

© 2025 My Florida Regional MLS DBA Stellar MLS. All Rights Reserved.
Bought with ERA GRIZZARD REAL ESTATE





