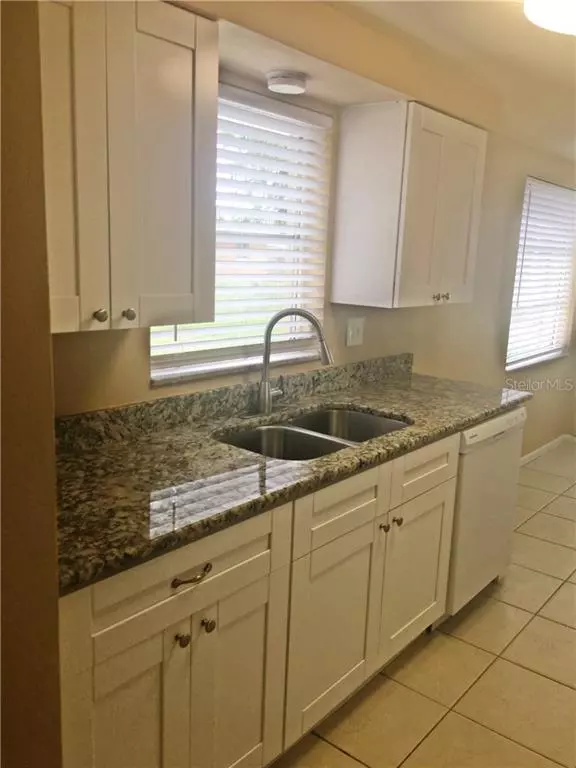$125,000
$130,000
3.8%For more information regarding the value of a property, please contact us for a free consultation.
5550 CHEYENNE DR Holiday, FL 34690
2 Beds
2 Baths
1,113 SqFt
Key Details
Sold Price $125,000
Property Type Single Family Home
Sub Type Single Family Residence
Listing Status Sold
Purchase Type For Sale
Square Footage 1,113 sqft
Price per Sqft $112
Subdivision Forest Hills
MLS Listing ID T3188339
Sold Date 08/23/19
Bedrooms 2
Full Baths 1
Half Baths 1
Construction Status Inspections
HOA Y/N No
Year Built 1974
Annual Tax Amount $1,227
Lot Size 5,662 Sqft
Acres 0.13
Property Description
A Wonderful Shade Tree and a Large Front Porch Welcome you into this Very Nice Home with 1,113 SF, 2 Bedrooms, 1.5 Baths, and 1 Car Garage. This home has Many New Features starting with an Updated Neutral Color Scheme and New Blinds throughout the home. The Eat-In Kitchen has been updated with New Cabinets, New Granite Counters and New Appliances. All wet area, living area, and dining area have Ceramic Tile and the Bedrooms have New Laminate Floors, the Baths have also been updated. Sliders lead to the Open Patio for Relaxing and a Good Size Back Yard. The Garage has a Freshly Painted Floor and a Convenient Laundry Tub and Connections for your Washer/Dryer. Located in Forest Hills where you are only 3 Blocks from the Forest Hills Golf Club, 3.5 miles from the Sponge Docks and many other Shops and Restaurants in Tarpon Springs and just 6 miles from Howard Park Beach and Sunset Beach. This Home is Move-In Ready and waiting for you! Don’t wait, call for a private viewing today!
Location
State FL
County Pasco
Community Forest Hills
Zoning R4
Interior
Interior Features Ceiling Fans(s), Stone Counters
Heating Central
Cooling Central Air
Flooring Ceramic Tile, Laminate, Tile
Fireplace false
Appliance Dishwasher, Exhaust Fan, Microwave, Range, Refrigerator
Exterior
Exterior Feature Sliding Doors
Garage Spaces 1.0
Utilities Available Public
View Garden
Roof Type Shingle
Porch Patio
Attached Garage true
Garage true
Private Pool No
Building
Lot Description Sidewalk
Entry Level One
Foundation Slab
Lot Size Range Up to 10,889 Sq. Ft.
Sewer Public Sewer
Water Public
Structure Type Block,Stone,Stucco
New Construction false
Construction Status Inspections
Schools
Elementary Schools Sunray Elementary-Po
Middle Schools Paul R. Smith Middle-Po
High Schools Anclote High-Po
Others
Senior Community No
Ownership Fee Simple
Special Listing Condition None
Read Less
Want to know what your home might be worth? Contact us for a FREE valuation!

Our team is ready to help you sell your home for the highest possible price ASAP

© 2024 My Florida Regional MLS DBA Stellar MLS. All Rights Reserved.
Bought with RE/MAX HOME






