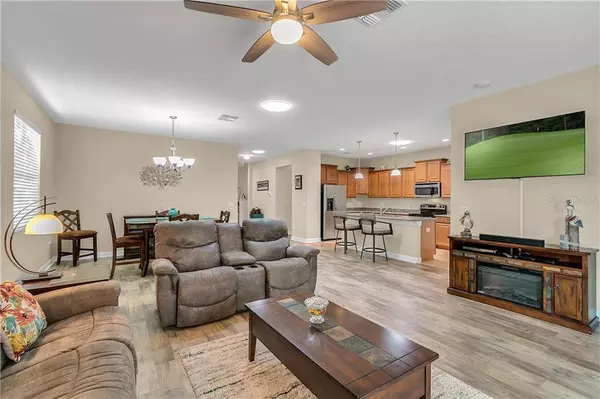$287,500
$289,900
0.8%For more information regarding the value of a property, please contact us for a free consultation.
3616 SOLANA CIR Clermont, FL 34711
3 Beds
3 Baths
2,006 SqFt
Key Details
Sold Price $287,500
Property Type Single Family Home
Sub Type Single Family Residence
Listing Status Sold
Purchase Type For Sale
Square Footage 2,006 sqft
Price per Sqft $143
Subdivision Heritage Hills Ph 2-A
MLS Listing ID O5797383
Sold Date 10/29/19
Bedrooms 3
Full Baths 3
Construction Status Appraisal,Financing,Inspections
HOA Fees $346/mo
HOA Y/N Yes
Year Built 2010
Annual Tax Amount $2,967
Lot Size 7,840 Sqft
Acres 0.18
Property Description
This former Hamilton model provides comfort and style, all in the same package. Immaculately maintained home with 3 full bedrooms with an additional den/office. As you walk into the front door you are welcomed by a bright long foyer with plenty of room to feature artwork or family photos. The first bedroom with full bath is nicely hidden at the entry. French doors are featured for the entry way to the den/office. The den can be easily converted into a fourth bedroom or special flex room for all your desires. On the left side of the foyer is a small hallway that includes the full laundry room and the second bedroom with its own private bath. As you leave the long foyer you are greeted by a large open concept Kitchen, Dining Room and Great room. Natural light from the lanai, side window and newly installed sun tunnel skylights brighten up the entire area. Kitchen has stainless steel appliance, granite counter tops, solid wood cabinets and a walk-in pantry. Pull up a bar stool to the kitchen counter & interact with the cook. Recently replaced light gray wood like tile flow throughout the home. The Master Bedroom feature two walk-n closets. Plenty of space for a King size bed. The en suite features his and her vanities, walk in shower and an oversize tub. Enjoy your Florida lifestyle as this home has a generous Lanai with paver flooring. Few homes within Heritage Hills has such a large outdoor space for entertaining and relaxing. Checkout one of Central Florida's premiere 55+ communites.
Location
State FL
County Lake
Community Heritage Hills Ph 2-A
Rooms
Other Rooms Den/Library/Office
Interior
Interior Features Ceiling Fans(s), High Ceilings, Kitchen/Family Room Combo, Open Floorplan, Skylight(s), Solid Surface Counters, Solid Wood Cabinets, Split Bedroom, Stone Counters, Thermostat, Walk-In Closet(s), Window Treatments
Heating Electric
Cooling Central Air
Flooring Ceramic Tile
Furnishings Negotiable
Fireplace false
Appliance Dishwasher, Disposal, Dryer, Electric Water Heater, Exhaust Fan, Microwave, Range, Refrigerator, Washer
Laundry Inside, Laundry Room
Exterior
Exterior Feature Irrigation System, Sidewalk, Sliding Doors
Garage Driveway, Garage Door Opener
Garage Spaces 2.0
Community Features Deed Restrictions, Fitness Center, Gated, Golf Carts OK, Irrigation-Reclaimed Water, Pool, Sidewalks, Tennis Courts
Utilities Available BB/HS Internet Available, Cable Available, Electricity Connected
Amenities Available Clubhouse, Fence Restrictions, Gated, Maintenance, Pool, Sauna, Security, Shuffleboard Court, Spa/Hot Tub, Tennis Court(s)
Waterfront false
Roof Type Shingle
Parking Type Driveway, Garage Door Opener
Attached Garage true
Garage true
Private Pool No
Building
Lot Description Sidewalk
Entry Level One
Foundation Slab
Lot Size Range Up to 10,889 Sq. Ft.
Builder Name Lennar
Sewer Public Sewer
Water None
Architectural Style Florida
Structure Type Brick,Stucco
New Construction false
Construction Status Appraisal,Financing,Inspections
Others
Pets Allowed Breed Restrictions
HOA Fee Include 24-Hour Guard,Common Area Taxes,Pool,Escrow Reserves Fund,Insurance,Maintenance Structure,Maintenance Grounds,Maintenance,Management,Pool,Private Road,Recreational Facilities,Security
Senior Community Yes
Ownership Fee Simple
Monthly Total Fees $346
Acceptable Financing Cash, Conventional, VA Loan
Membership Fee Required Required
Listing Terms Cash, Conventional, VA Loan
Num of Pet 2
Special Listing Condition None
Read Less
Want to know what your home might be worth? Contact us for a FREE valuation!

Our team is ready to help you sell your home for the highest possible price ASAP

© 2024 My Florida Regional MLS DBA Stellar MLS. All Rights Reserved.
Bought with LA ROSA REALTY, LLC






