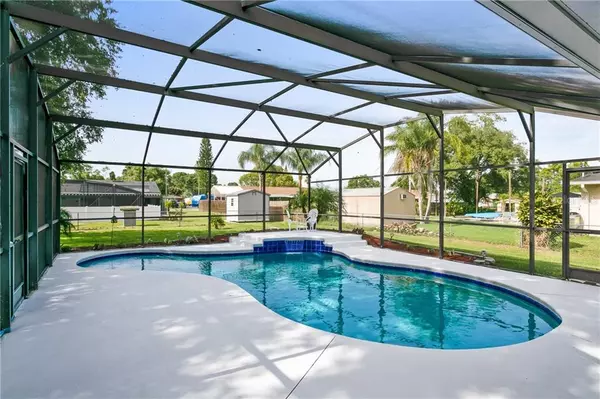$240,900
$241,900
0.4%For more information regarding the value of a property, please contact us for a free consultation.
4855 LAKE SHORE DR Saint Cloud, FL 34772
3 Beds
2 Baths
1,436 SqFt
Key Details
Sold Price $240,900
Property Type Single Family Home
Sub Type Single Family Residence
Listing Status Sold
Purchase Type For Sale
Square Footage 1,436 sqft
Price per Sqft $167
Subdivision St Cloud Manor Village
MLS Listing ID O5795182
Sold Date 10/03/19
Bedrooms 3
Full Baths 2
Construction Status Appraisal
HOA Y/N No
Year Built 1987
Annual Tax Amount $994
Lot Size 0.310 Acres
Acres 0.31
Property Description
Here is the perfect combination country/city living. This well maintained 3 bedroom 2 bath pool home on almost 1/3 acre of property is located within minutes of shopping and dining yet still has the quiet peacefulness of the country! Back yard is fully fenced. There is a 14 by 20 shed to house all your lawn, gardening, and pool needs. Large mature trees offer great shade for those lazy afternoon to just relax in your own backyard oasis. The pool has a relaxing waterfall to provide a tranquil calming atmosphere after a long hard day of work and traffic! Roof is less than a year old. New flooring, new paint in and out, also new pool pump and new well pump. Don't miss this great opportunity to own this a fantastic pool home at a GREAT PRICE!!! All measurements are approximate. REALTORS!!!!!! DO NOT TRY TO SHOW THIS PROPERTY IF YOU DO NOT HAVE A CONFIRMED APPOINTMENT!!!!! IT HAS HAPPENED TWICE IN LESS THAN 24 HOURS! READ SHOWING INSTRUCTIONS!!!!! PLEASE!!!!!!
Location
State FL
County Osceola
Community St Cloud Manor Village
Zoning OAE1
Interior
Interior Features High Ceilings, Skylight(s), Walk-In Closet(s)
Heating Central
Cooling Central Air
Flooring Ceramic Tile, Linoleum, Tile
Fireplace false
Appliance Dishwasher, Disposal, Dryer, Electric Water Heater, Refrigerator, Washer, Water Purifier
Laundry Inside, Laundry Room
Exterior
Exterior Feature Fence, Storage
Pool In Ground
Utilities Available Cable Connected, Electricity Connected, Public
Roof Type Shingle
Garage false
Private Pool Yes
Building
Entry Level One
Foundation Slab
Lot Size Range 1/4 Acre to 21779 Sq. Ft.
Sewer Septic Tank
Water None
Structure Type Block
New Construction false
Construction Status Appraisal
Others
Senior Community No
Ownership Fee Simple
Acceptable Financing Cash, Conventional, FHA, VA Loan
Listing Terms Cash, Conventional, FHA, VA Loan
Special Listing Condition None
Read Less
Want to know what your home might be worth? Contact us for a FREE valuation!

Our team is ready to help you sell your home for the highest possible price ASAP

© 2024 My Florida Regional MLS DBA Stellar MLS. All Rights Reserved.
Bought with THE CORCORAN CONNECTION LLC






