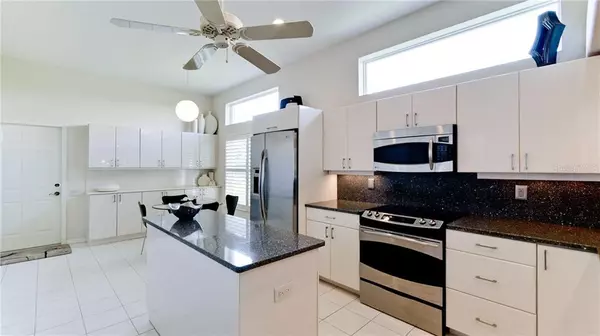$2,100
$314,900
99.3%For more information regarding the value of a property, please contact us for a free consultation.
6622 OAKBROOKE CIR Bradenton, FL 34202
3 Beds
2 Baths
1,817 SqFt
Key Details
Sold Price $2,100
Property Type Single Family Home
Sub Type Single Family Residence
Listing Status Sold
Purchase Type For Sale
Square Footage 1,817 sqft
Price per Sqft $1
Subdivision Oakbrooke I At River Club North
MLS Listing ID A4439337
Sold Date 02/29/20
Bedrooms 3
Full Baths 2
HOA Fees $123/qua
HOA Y/N Yes
Year Built 1993
Annual Tax Amount $3,168
Lot Size 6,534 Sqft
Acres 0.15
Property Description
BRAND NEW ROOF!! Completely updated!! Looking for your dream home with a true Florida lifestyle? Here is your opportunity, don't pass it up. This is a maintenance free patio home with a low HOA fee and no CDD. Great location near the club house at River Club. Centrally located in Manatee county near the Interstate, UTC mall and tons of restaurants. If you are ready for the easy life look no further than this amazing home. This property has fresh paint and an updated kitchen. The appliances, AC unit and water heater have all been replaced. Expansive windows with plantation shutters allow for gorgeous natural lighting. The updated, luxurious master bath awaits you after a long day on the golf course or at the beach. Call today and come see for yourself!
Location
State FL
County Manatee
Community Oakbrooke I At River Club North
Zoning PDR/WP/E
Rooms
Other Rooms Family Room, Great Room
Interior
Interior Features Ceiling Fans(s), Dry Bar, High Ceilings, Solid Surface Counters, Vaulted Ceiling(s), Walk-In Closet(s), Window Treatments
Heating Central, Electric
Cooling Central Air
Flooring Carpet, Ceramic Tile
Fireplace false
Appliance Dishwasher, Disposal, Dryer, Microwave, Range, Washer
Exterior
Exterior Feature Sliding Doors
Garage Off Street
Garage Spaces 2.0
Community Features Deed Restrictions, Golf Carts OK, No Truck/RV/Motorcycle Parking, Sidewalks
Utilities Available Cable Connected, Electricity Connected, Sewer Connected, Sprinkler Meter
Waterfront false
View Golf Course, Park/Greenbelt
Roof Type Tile
Parking Type Off Street
Attached Garage true
Garage true
Private Pool No
Building
Entry Level One
Foundation Slab
Lot Size Range Up to 10,889 Sq. Ft.
Sewer Public Sewer
Water Public
Architectural Style Contemporary
Structure Type Block,Stucco
New Construction false
Schools
Elementary Schools Braden River Elementary
Middle Schools Braden River Middle
High Schools Lakewood Ranch High
Others
Pets Allowed Yes
HOA Fee Include Maintenance Grounds,Maintenance,Management
Senior Community No
Ownership Fee Simple
Monthly Total Fees $193
Acceptable Financing Cash, Conventional, FHA, VA Loan
Membership Fee Required Required
Listing Terms Cash, Conventional, FHA, VA Loan
Special Listing Condition None
Read Less
Want to know what your home might be worth? Contact us for a FREE valuation!

Our team is ready to help you sell your home for the highest possible price ASAP

© 2024 My Florida Regional MLS DBA Stellar MLS. All Rights Reserved.
Bought with RE/MAX ALLIANCE GROUP






