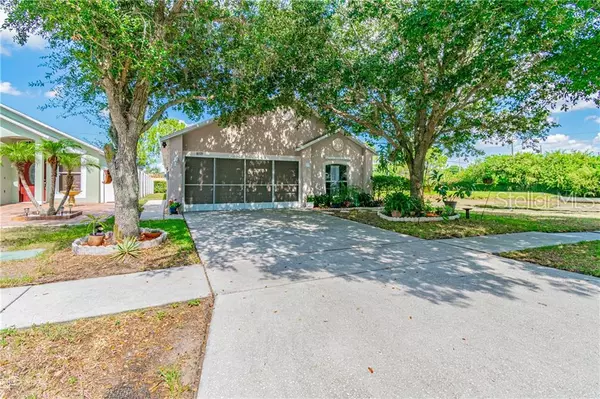$184,000
$187,500
1.9%For more information regarding the value of a property, please contact us for a free consultation.
10519 OPUS DR Riverview, FL 33579
3 Beds
2 Baths
1,292 SqFt
Key Details
Sold Price $184,000
Property Type Single Family Home
Sub Type Single Family Residence
Listing Status Sold
Purchase Type For Sale
Square Footage 1,292 sqft
Price per Sqft $142
Subdivision South Fork Unit 1
MLS Listing ID T3178279
Sold Date 07/31/19
Bedrooms 3
Full Baths 2
Construction Status Appraisal,Financing,Inspections
HOA Fees $100/qua
HOA Y/N Yes
Year Built 2003
Annual Tax Amount $2,072
Lot Size 4,356 Sqft
Acres 0.1
Property Description
A well maintained and move-in ready home in the sought after community of South Fork with the added benefit of NO CDD fees. This home features 3 beds, 2 baths, 1,292 sq.ft, 2 car garage , corner unit with an added bonus of a pond to the side of the home with wildlife and otters as regular visitors!. Home features tiled flooring in the main living/wet areas and carpet in all bedrooms, plus will have a BRAND NEW roof installed prior to closing!. As you enter the home, you'll be immediately impressed with the open layout with the living/dining room combination. To your right at the front of the home are the secondary bedrooms with adjacent bathroom featuring granite counter sink and tub. Also at the front, off the living room is access out to the garage with a garage door screen. Walk towards the rear of the home to the good-sized master bedroom with a walk-in closet and updated en-suite with granite sink and walk-in shower. Follow on through to the updated kitchen with granite countertops and newer stainless steel appliances. From here access out to the screened lanai and your backyard oasis with butterfly trees. South Fork community amenities include 2 Pools, basketball court, tennis court, playground and jogging trail and is conveniently located just off US 301 and only a few minutes drive to I-75, convenient to shops, restaurants, St. Joseph's hospital and offering easy access to Brandon Westfield Mall, a quick commute to Downtown Tampa, MacDill AFB and beaches. Don't delay, make your appointment today!
Location
State FL
County Hillsborough
Community South Fork Unit 1
Zoning PD
Interior
Interior Features High Ceilings, Living Room/Dining Room Combo, Open Floorplan, Solid Wood Cabinets, Split Bedroom, Thermostat, Walk-In Closet(s)
Heating Central, Electric
Cooling Central Air
Flooring Carpet, Ceramic Tile
Furnishings Unfurnished
Fireplace false
Appliance Dishwasher, Disposal, Electric Water Heater, Microwave, Range, Refrigerator
Laundry In Garage
Exterior
Exterior Feature Hurricane Shutters, Sidewalk, Sliding Doors
Parking Features Driveway, Garage Door Opener, On Street
Garage Spaces 2.0
Community Features Park, Playground, Pool, Sidewalks
Utilities Available Cable Available, Cable Connected, Electricity Connected, Public, Street Lights
Amenities Available Fence Restrictions, Park, Playground, Pool
View Y/N 1
Water Access 1
Water Access Desc Pond
View Water
Roof Type Shingle
Porch Rear Porch, Screened
Attached Garage true
Garage true
Private Pool No
Building
Lot Description Corner Lot, In County, Near Public Transit, Sidewalk
Entry Level One
Foundation Slab
Lot Size Range Up to 10,889 Sq. Ft.
Sewer Public Sewer
Water Public
Structure Type Block,Stucco
New Construction false
Construction Status Appraisal,Financing,Inspections
Schools
Elementary Schools Summerfield Crossing Elementary
Middle Schools Eisenhower-Hb
High Schools East Bay-Hb
Others
Pets Allowed Yes
HOA Fee Include Cable TV,Pool,Pool
Senior Community No
Ownership Fee Simple
Monthly Total Fees $100
Acceptable Financing Cash, Conventional, FHA, VA Loan
Membership Fee Required Required
Listing Terms Cash, Conventional, FHA, VA Loan
Special Listing Condition None
Read Less
Want to know what your home might be worth? Contact us for a FREE valuation!

Our team is ready to help you sell your home for the highest possible price ASAP

© 2024 My Florida Regional MLS DBA Stellar MLS. All Rights Reserved.
Bought with BETTER HOMES AND GARDENS REAL ESTATE ATCHLEY PROPE






