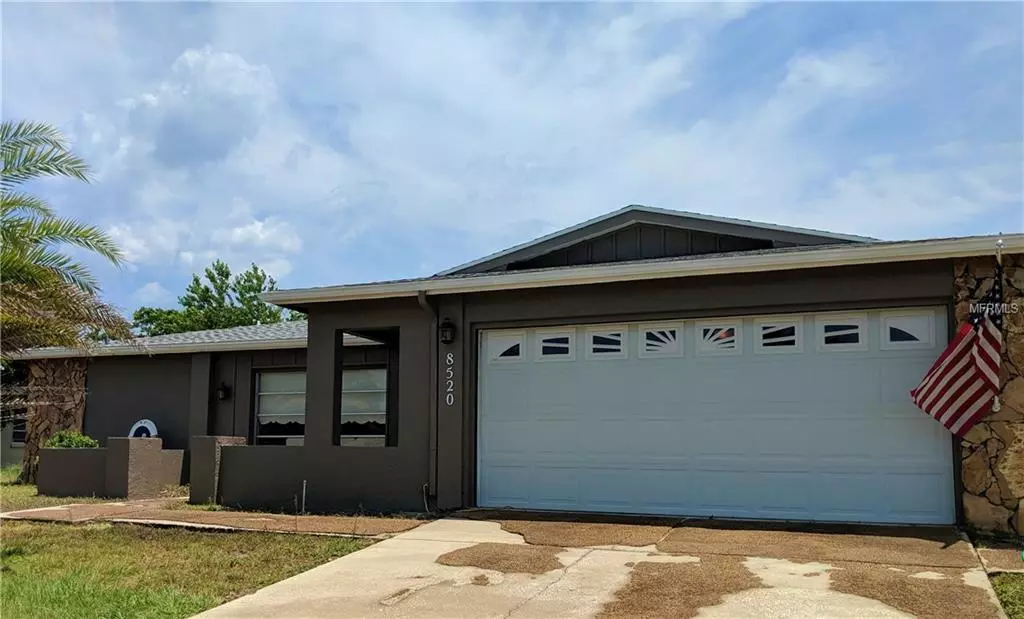$166,200
$160,000
3.9%For more information regarding the value of a property, please contact us for a free consultation.
8520 NEWTON DR Port Richey, FL 34668
2 Beds
3 Baths
1,684 SqFt
Key Details
Sold Price $166,200
Property Type Single Family Home
Sub Type Single Family Residence
Listing Status Sold
Purchase Type For Sale
Square Footage 1,684 sqft
Price per Sqft $98
Subdivision The Lakes
MLS Listing ID U8046610
Sold Date 08/28/19
Bedrooms 2
Full Baths 3
Construction Status Financing
HOA Y/N No
Year Built 1984
Annual Tax Amount $797
Lot Size 0.340 Acres
Acres 0.34
Property Description
Priced to sell! Waterfront pool home with two Master ensuites and 3 full baths! Both bedroom suites have sliding doors to the screened in enclosed pool area and walk in cedar lined closets. Pool overlooks the lake. Eat-in kitchen with large counter seating area. Family room and 3rd bath off of the kitchen which is convenient for entertaining. Inviting entryway, living room, and dining room; formal dining room could be made into a 3rd bedroom. Freshly painted exterior. Roof just 3 years old, still under warranty. Pool resurfaced in 2011. New condenser AC motor in 2017. Irrigation system revamped in 2018 with new Rainbird system. Built in storage and workshop in garage. With some minor repairs and cosmetic updates this home will shine again. Sold as is for seller's convenience. Schedule your appointment today.
Location
State FL
County Pasco
Community The Lakes
Zoning R3
Rooms
Other Rooms Breakfast Room Separate, Family Room, Formal Dining Room Separate, Formal Living Room Separate
Interior
Interior Features Eat-in Kitchen, Kitchen/Family Room Combo, Solid Surface Counters, Split Bedroom, Thermostat, Walk-In Closet(s), Window Treatments
Heating Central, Electric, Heat Pump
Cooling Central Air
Flooring Carpet, Ceramic Tile
Furnishings Unfurnished
Fireplace false
Appliance Dishwasher, Disposal, Dryer, Electric Water Heater, Exhaust Fan, Ice Maker, Range, Range Hood, Refrigerator, Washer, Water Softener
Laundry In Garage
Exterior
Exterior Feature Irrigation System, Rain Gutters, Sliding Doors, Sprinkler Metered
Parking Features Driveway, Garage Door Opener, On Street, Workshop in Garage
Garage Spaces 2.0
Pool In Ground, Screen Enclosure
Utilities Available BB/HS Internet Available, Cable Available, Cable Connected, Electricity Connected, Public, Sewer Connected, Sprinkler Meter, Street Lights
Waterfront Description Lake
View Y/N 1
Water Access 1
Water Access Desc Lake
View Water
Roof Type Shingle
Porch Enclosed, Front Porch, Patio, Screened
Attached Garage true
Garage true
Private Pool Yes
Building
Lot Description FloodZone, City Limits, Sidewalk, Paved
Entry Level One
Foundation Slab
Lot Size Range 1/4 Acre to 21779 Sq. Ft.
Sewer Public Sewer
Water Canal/Lake For Irrigation, Public, Well
Architectural Style Spanish/Mediterranean
Structure Type Block,Concrete,Stucco,Wood Siding
New Construction false
Construction Status Financing
Schools
Elementary Schools Fox Hollow Elementary-Po
Middle Schools Chasco Middle-Po
High Schools Ridgewood High School-Po
Others
Senior Community No
Ownership Fee Simple
Acceptable Financing Cash, Conventional, FHA, VA Loan
Listing Terms Cash, Conventional, FHA, VA Loan
Special Listing Condition None
Read Less
Want to know what your home might be worth? Contact us for a FREE valuation!

Our team is ready to help you sell your home for the highest possible price ASAP

© 2024 My Florida Regional MLS DBA Stellar MLS. All Rights Reserved.
Bought with FUTURE HOME REALTY INC






