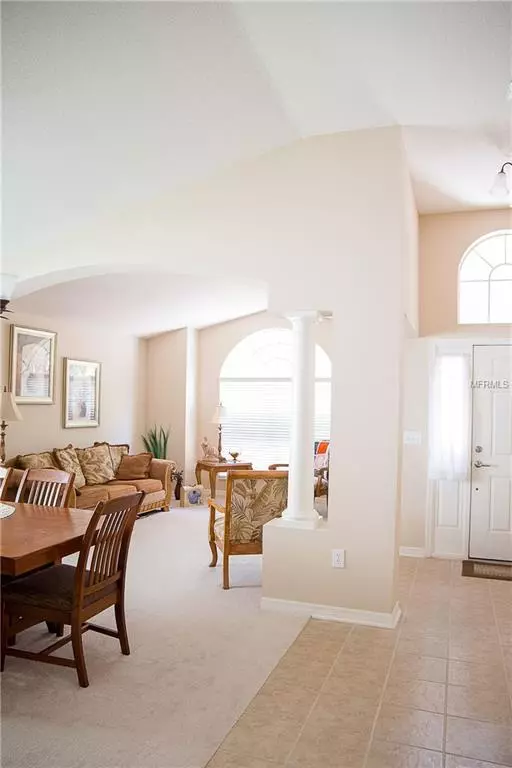$245,000
$249,900
2.0%For more information regarding the value of a property, please contact us for a free consultation.
210 FERN GULLEY DR Seffner, FL 33584
4 Beds
2 Baths
2,206 SqFt
Key Details
Sold Price $245,000
Property Type Single Family Home
Sub Type Single Family Residence
Listing Status Sold
Purchase Type For Sale
Square Footage 2,206 sqft
Price per Sqft $111
Subdivision Kingsway Ph 1
MLS Listing ID T3176149
Sold Date 09/05/19
Bedrooms 4
Full Baths 2
Construction Status Appraisal,Financing,Inspections
HOA Fees $61/mo
HOA Y/N Yes
Year Built 2006
Annual Tax Amount $2,016
Lot Size 5,662 Sqft
Acres 0.13
Property Description
This beautiful, and well maintained 4 bedroom 2 bathroom house is located in The Hammocks at Kingsway. This home offers everything for its next owners. As you walk through the front door you see the huge front family room, with dining area that is great for hosting your guests. The kitchen offers plenty of openness, cabinet storage, along with an island for additional counter space, and a closet pantry. The Master bedroom has a large walk-in closet with the master bath that has tiled floors, separate garden tub, walk-in shower, toilet closet, and dual sinks. Down the hallway to the left of the kitchen you will find the laundry room that you can enter into from the 2 car garage, 3 bedrooms, and the 2nd bathroom that offers dual sinks, and a tub-shower. With the newer A/C unit, and in-wall pest control system, this turn-key home is ready for YOU! Call today and schedule your personal tour!
Location
State FL
County Hillsborough
Community Kingsway Ph 1
Zoning PD
Interior
Interior Features Ceiling Fans(s), High Ceilings, In Wall Pest System, Kitchen/Family Room Combo, Thermostat
Heating Central
Cooling Central Air
Flooring Carpet, Tile
Fireplace false
Appliance Dishwasher, Microwave, Range, Refrigerator
Laundry Inside, Laundry Room
Exterior
Exterior Feature Sidewalk, Sliding Doors
Parking Features Driveway, Garage Door Opener
Garage Spaces 2.0
Utilities Available BB/HS Internet Available, Cable Available, Cable Connected, Electricity Available, Electricity Connected, Public, Sewer Connected
Roof Type Shingle
Porch Covered, Enclosed, Rear Porch
Attached Garage true
Garage true
Private Pool No
Building
Entry Level One
Foundation Slab
Lot Size Range Up to 10,889 Sq. Ft.
Sewer Public Sewer
Water Public
Structure Type Stucco
New Construction false
Construction Status Appraisal,Financing,Inspections
Others
Pets Allowed Yes
Senior Community No
Ownership Fee Simple
Monthly Total Fees $61
Acceptable Financing Cash, Conventional, FHA, VA Loan
Membership Fee Required Required
Listing Terms Cash, Conventional, FHA, VA Loan
Special Listing Condition None
Read Less
Want to know what your home might be worth? Contact us for a FREE valuation!

Our team is ready to help you sell your home for the highest possible price ASAP

© 2024 My Florida Regional MLS DBA Stellar MLS. All Rights Reserved.
Bought with SPEED EQUITY REALTY LLC






