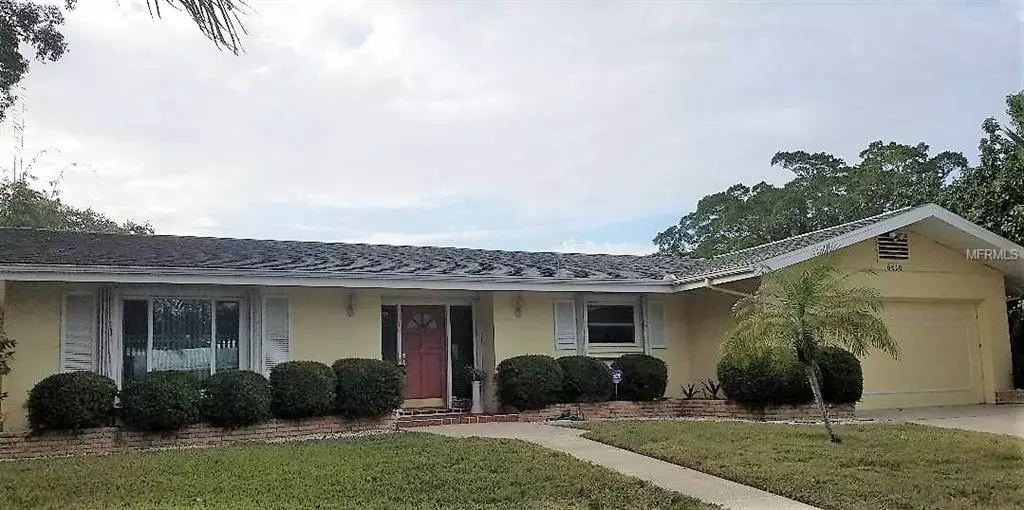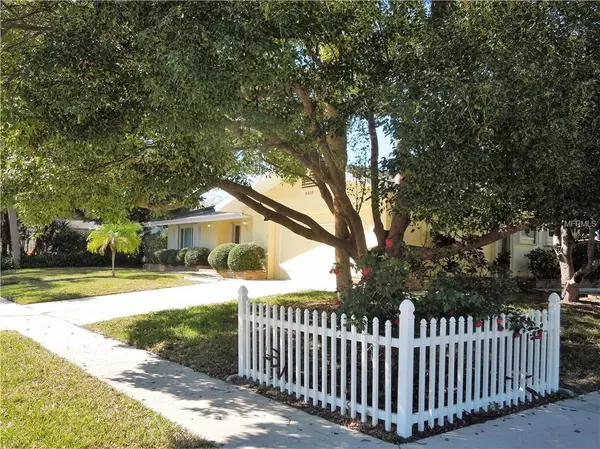$325,000
$350,000
7.1%For more information regarding the value of a property, please contact us for a free consultation.
6610 SEAGATE AVE Sarasota, FL 34231
3 Beds
3 Baths
1,690 SqFt
Key Details
Sold Price $325,000
Property Type Single Family Home
Sub Type Single Family Residence
Listing Status Sold
Purchase Type For Sale
Square Footage 1,690 sqft
Price per Sqft $192
Subdivision Gulf Gate
MLS Listing ID A4436138
Sold Date 08/30/19
Bedrooms 3
Full Baths 2
Half Baths 1
Construction Status Appraisal,Financing,Inspections
HOA Fees $4/ann
HOA Y/N Yes
Year Built 1961
Annual Tax Amount $3,640
Lot Size 0.280 Acres
Acres 0.28
Property Description
DRASTIC PRICE REDUCTION!!! This is it!!! Your new Home in Paradise!!! This much-loved home on an over-sized corner lot is larger than it appears. Please come inside and see...you will be amazed! Living room, dining room, kitchen, master bedroom, and guest bedroom all have double-paned sliding glass doors that open up to the large screened pool/patio area. All glass sliding doors have screens also! With an 8' privacy fence in the backyard, you have all the privacy you could want. There is a large covered RV parking pad that is also great for outdoor entertaining! There is RV electrical hock-up on the side of the air conditioned, insulated shed. Shed has many purposes i.e. storage, Man Cave, She Shed, office!! The 2-car garage features an elevated space for the washer/dryer along with a half bathroom. Accordion hurricane shutters are installed on all openings giving one a feeling of safety during a storm. All windows and glass sliding doors are double-paned Stanek Windows. An alarm system is installed and you can activate it should you chose. All appliances are included along with the solar heated pool and hot water heater. Window coverings are included. Many matures trees including Honeybell and Avocados! Gulf Gate is conveniently located near restaurants, shopping, entertainment, Siesta Beach and more! Must see to appreciate!!
Location
State FL
County Sarasota
Community Gulf Gate
Zoning RSF3
Rooms
Other Rooms Attic, Breakfast Room Separate, Great Room
Interior
Interior Features Cathedral Ceiling(s), Ceiling Fans(s), Eat-in Kitchen, High Ceilings, Living Room/Dining Room Combo, Open Floorplan, Solid Surface Counters, Solid Wood Cabinets, Thermostat, Walk-In Closet(s), Window Treatments
Heating Central, Electric, Heat Pump
Cooling Central Air
Flooring Ceramic Tile, Laminate
Furnishings Unfurnished
Fireplace false
Appliance Built-In Oven, Cooktop, Dishwasher, Disposal, Dryer, Electric Water Heater, Exhaust Fan, Microwave, Refrigerator, Solar Hot Water, Solar Hot Water, Washer
Laundry In Garage
Exterior
Exterior Feature Fence, Hurricane Shutters, Rain Gutters, Sidewalk, Sliding Doors, Storage
Parking Features Bath In Garage, Boat, Covered, Garage Door Opener, On Street, RV Carport
Garage Spaces 2.0
Pool Gunite, Heated, In Ground, Screen Enclosure
Community Features Deed Restrictions, Sidewalks
Utilities Available Cable Available, Cable Connected, Electricity Connected, Fiber Optics, Fire Hydrant, Phone Available, Public, Sewer Connected, Solar, Street Lights
View Garden, Pool
Roof Type Shingle
Porch Covered, Enclosed, Patio, Screened
Attached Garage true
Garage true
Private Pool Yes
Building
Lot Description Corner Lot, In County, Level, Near Golf Course, Near Marina, Near Public Transit, Oversized Lot, Sidewalk, Paved
Story 1
Entry Level One
Foundation Slab
Lot Size Range 1/4 Acre to 21779 Sq. Ft.
Sewer Public Sewer
Water Public
Architectural Style Ranch
Structure Type Block,Stucco
New Construction false
Construction Status Appraisal,Financing,Inspections
Schools
Elementary Schools Gulf Gate Elementary
Middle Schools Brookside Middle
High Schools Riverview High
Others
Pets Allowed Yes
Senior Community No
Ownership Fee Simple
Monthly Total Fees $4
Acceptable Financing Cash, Conventional, FHA, VA Loan
Membership Fee Required Optional
Listing Terms Cash, Conventional, FHA, VA Loan
Special Listing Condition None
Read Less
Want to know what your home might be worth? Contact us for a FREE valuation!

Our team is ready to help you sell your home for the highest possible price ASAP

© 2024 My Florida Regional MLS DBA Stellar MLS. All Rights Reserved.
Bought with QUEST PROPERTIES INC





