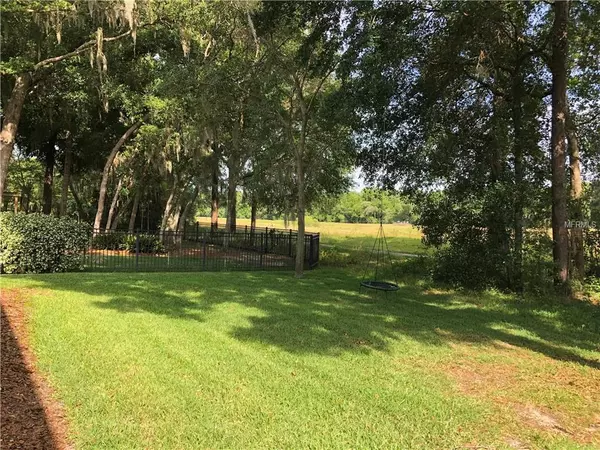$375,000
$399,900
6.2%For more information regarding the value of a property, please contact us for a free consultation.
639 GULF LAND DR Apopka, FL 32712
4 Beds
3 Baths
3,018 SqFt
Key Details
Sold Price $375,000
Property Type Single Family Home
Sub Type Single Family Residence
Listing Status Sold
Purchase Type For Sale
Square Footage 3,018 sqft
Price per Sqft $124
Subdivision Rock Spgs Rdg Ph V-A
MLS Listing ID O5780880
Sold Date 06/07/19
Bedrooms 4
Full Baths 3
Construction Status Inspections
HOA Fees $35/qua
HOA Y/N Yes
Year Built 2004
Annual Tax Amount $4,675
Lot Size 0.460 Acres
Acres 0.46
Property Description
Wonderful opportunity to own a sprawling four bedroom, three bath pool home in Rock Springs Ridge. This expansive single-story home features a highly desirable 3-way split floorplan with an open-concept layout with formal living and dining areas, a home office/den and a great room off the kitchen. The oversized master bedroom encompasses the entire left side of the home and features a wonderful spa bath complete with his and her walk-in closets, dual vanities, a large soaking tub, and walk-in shower. The kitchen opens up to the family/great room with views of the lanai and pool and is the perfect place to mingle with family and friends. Each of the three guestrooms are comfortably sized. The back bedroom is ideal for an in-law suite or nanny and the home is filled with so much natural light – it's beautiful! Currently undergoing moderate renovations. Three car garage.
Location
State FL
County Orange
Community Rock Spgs Rdg Ph V-A
Zoning PUD
Rooms
Other Rooms Den/Library/Office, Family Room, Formal Dining Room Separate, Formal Living Room Separate, Inside Utility
Interior
Interior Features Built-in Features, High Ceilings, Kitchen/Family Room Combo, Open Floorplan, Solid Surface Counters, Split Bedroom, Walk-In Closet(s)
Heating Electric
Cooling Central Air
Flooring Carpet, Ceramic Tile
Fireplaces Type Electric, Family Room
Furnishings Unfurnished
Fireplace true
Appliance Dishwasher, Microwave, Range, Refrigerator
Exterior
Exterior Feature Irrigation System, Sidewalk, Sliding Doors
Garage Spaces 3.0
Pool In Ground, Screen Enclosure
Community Features Deed Restrictions
Utilities Available Electricity Connected
View Golf Course, Trees/Woods
Roof Type Shingle
Porch Screened
Attached Garage true
Garage true
Private Pool Yes
Building
Lot Description Sidewalk, Paved
Entry Level One
Foundation Slab
Lot Size Range 1/2 Acre to 1 Acre
Sewer Public Sewer
Water Public
Structure Type Block,Stucco
New Construction false
Construction Status Inspections
Schools
Elementary Schools Wolf Lake Elem
Middle Schools Wolf Lake Middle
High Schools Apopka High
Others
Pets Allowed Yes
Senior Community No
Ownership Fee Simple
Monthly Total Fees $35
Membership Fee Required Required
Special Listing Condition None
Read Less
Want to know what your home might be worth? Contact us for a FREE valuation!

Our team is ready to help you sell your home for the highest possible price ASAP

© 2025 My Florida Regional MLS DBA Stellar MLS. All Rights Reserved.
Bought with CENTURY 21 PROFESSIONAL GROUP INC





