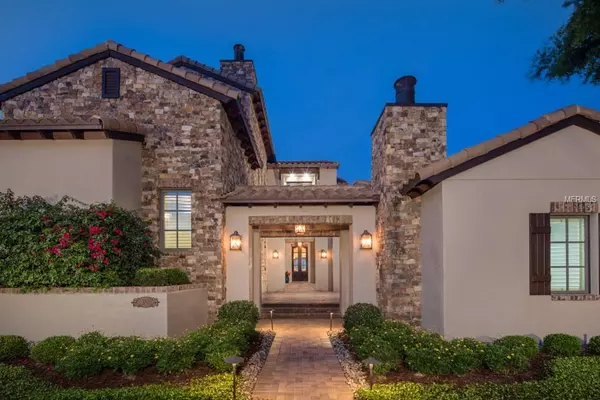$2,700,000
$2,895,000
6.7%For more information regarding the value of a property, please contact us for a free consultation.
9707 CHESTNUT RIDGE DR Windermere, FL 34786
5 Beds
8 Baths
6,408 SqFt
Key Details
Sold Price $2,700,000
Property Type Single Family Home
Sub Type Single Family Residence
Listing Status Sold
Purchase Type For Sale
Square Footage 6,408 sqft
Price per Sqft $421
Subdivision Isleworth
MLS Listing ID O5778084
Sold Date 08/15/19
Bedrooms 5
Full Baths 5
Half Baths 3
Construction Status Appraisal
HOA Fees $691/qua
HOA Y/N Yes
Year Built 2015
Annual Tax Amount $24,463
Lot Size 0.560 Acres
Acres 0.56
Property Description
With its sprawling elevation, natural stone facade and lush, floral landscaping, this modern Tuscan estate is enchanting from the moment you see it. Beautiful hardwood floors blend perfectly with the stone lining the arched entryways, where the open interior spans more than 6,400 square feet. Comprised of the formal living room, kitchen and family room, the main gathering area opens to the outdoor living area for seamless indoor-outdoor living. The kitchen boasts an expansive island, professional stainless steel appliances and a charming breakfast nook overlooking the family room, lanai and sparkling pool. With an elegant butler’s pantry, the formal dining room offers an intimate space for entertaining family and friends. Generous bedrooms include an exquisite master suite, a detached guest suite and 3 additional bedrooms. The expansive bonus room offers two private balconies - one overlooking the fenced garden and the other overlooking the private motor court. The stunning grounds offer the very best in Florida living, with a custom freeform swimming pool surrounded by a sprawling terrace dotted with palm trees and tropical landscaping. Multiple covered areas including the main lanai with summer kitchen and a detached cabana with stone fireplace offering the perfect venue to escape and relax. Distant views offer a beautiful panorama of the surrounding area, with a sparkling pond and Lake Down as the backdrop.
Location
State FL
County Orange
Community Isleworth
Zoning P-D
Rooms
Other Rooms Attic, Bonus Room, Den/Library/Office, Family Room, Formal Dining Room Separate, Formal Living Room Separate, Inside Utility, Interior In-Law Apt, Loft, Storage Rooms
Interior
Interior Features Built-in Features, Ceiling Fans(s), Central Vaccum, Crown Molding, Eat-in Kitchen, High Ceilings, Open Floorplan, Thermostat, Walk-In Closet(s), Wet Bar
Heating Central, Electric, Zoned
Cooling Central Air, Zoned
Flooring Brick, Carpet, Tile, Wood
Fireplaces Type Gas, Living Room, Other, Wood Burning
Fireplace true
Appliance Bar Fridge, Convection Oven, Cooktop, Dishwasher, Dryer, Freezer, Ice Maker, Microwave, Range Hood, Refrigerator, Washer
Laundry Inside, Laundry Room
Exterior
Exterior Feature Balcony, Fence, French Doors, Irrigation System, Lighting, Outdoor Grill, Outdoor Kitchen, Outdoor Shower, Rain Gutters, Sliding Doors
Parking Features Bath In Garage, Circular Driveway, Driveway, Garage Door Opener, Garage Faces Side, Golf Cart Parking, Split Garage, Tandem
Garage Spaces 4.0
Pool Heated, In Ground, Lighting, Salt Water, Tile
Community Features Association Recreation - Owned, Boat Ramp, Fitness Center, Gated, Golf Carts OK, Golf, Playground, Pool, Tennis Courts, Water Access, Waterfront
Utilities Available BB/HS Internet Available, Cable Available, Electricity Connected, Natural Gas Connected, Public, Sprinkler Meter, Street Lights, Underground Utilities
Amenities Available Gated, Optional Additional Fees, Playground, Private Boat Ramp, Security
View Y/N 1
View Water
Roof Type Tile
Porch Covered, Front Porch, Rear Porch, Screened
Attached Garage true
Garage true
Private Pool Yes
Building
Lot Description In County, Near Golf Course, Paved, Private
Story 2
Entry Level Two
Foundation Slab
Lot Size Range 1/2 Acre to 1 Acre
Sewer Septic Tank
Water Public
Architectural Style Custom
Structure Type Block,Stone,Stucco
New Construction false
Construction Status Appraisal
Schools
Elementary Schools Windermere Elem
Middle Schools Chain Of Lakes Middle
High Schools Olympia High
Others
Pets Allowed Breed Restrictions, Yes
HOA Fee Include 24-Hour Guard,Escrow Reserves Fund,Maintenance Grounds,Maintenance,Private Road,Security
Senior Community No
Ownership Fee Simple
Monthly Total Fees $691
Acceptable Financing Cash, Conventional
Membership Fee Required Required
Listing Terms Cash, Conventional
Special Listing Condition None
Read Less
Want to know what your home might be worth? Contact us for a FREE valuation!

Our team is ready to help you sell your home for the highest possible price ASAP

© 2024 My Florida Regional MLS DBA Stellar MLS. All Rights Reserved.
Bought with ISLEWORTH REALTY LLC






