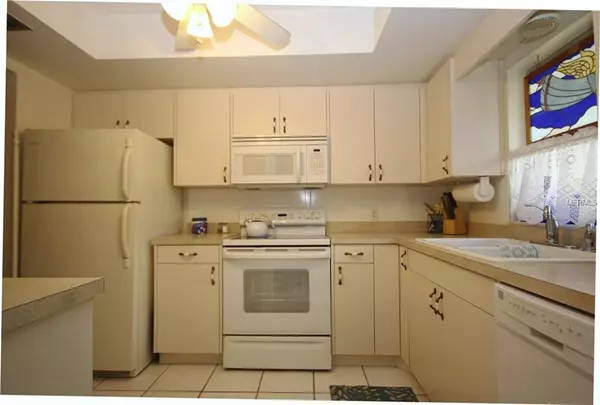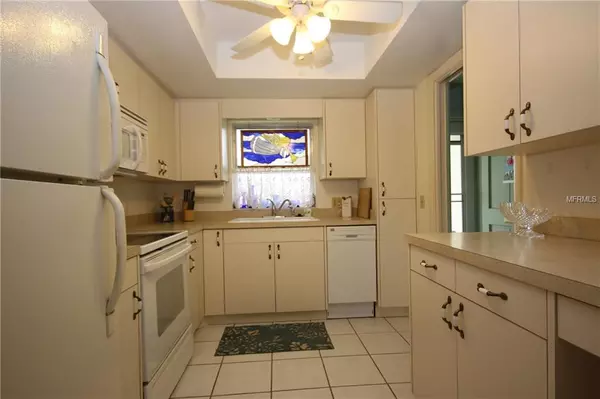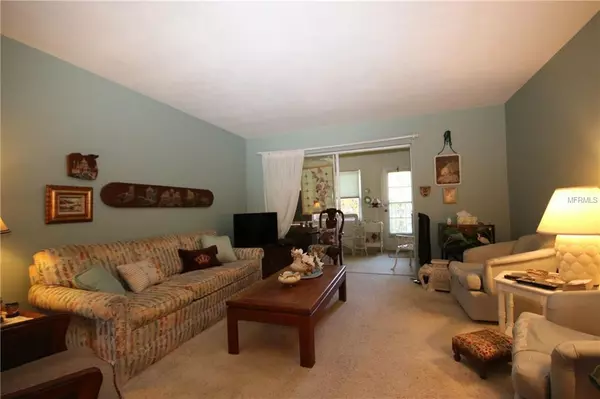$99,900
$99,900
For more information regarding the value of a property, please contact us for a free consultation.
1411 NORMANDY PARK DR #2 Clearwater, FL 33756
2 Beds
2 Baths
985 SqFt
Key Details
Sold Price $99,900
Property Type Single Family Home
Sub Type Villa
Listing Status Sold
Purchase Type For Sale
Square Footage 985 sqft
Price per Sqft $101
Subdivision Normandy Park Oaks Condo
MLS Listing ID U8042184
Sold Date 06/04/19
Bedrooms 2
Full Baths 2
Condo Fees $400
Construction Status Pending 3rd Party Appro
HOA Y/N No
Year Built 1969
Annual Tax Amount $190
Lot Size 10.410 Acres
Acres 10.41
Property Description
55+ Villa is Tucked Away in the Desirable Normandy Park Oaks Community Known For Its Mature Majestic Oak Trees Throughout. Inside Laundry Closet With Washer & Dryer. Private Patio For Outdoor Relaxation. Walk to Community pool, Shuffleboard, and Clubhouse. Walk to YMCA, Diners, Food Mart & Publix Shopping Center. World Famous Clearwater Beach is Just Minutes Away. Inside Cats under 15 LBS are Allowed - No Dogs. Close to Bus Line. Must Own For 1 Year Prior To Leasing. Just Minutes To Top Rated Medical Facilities Including Morton Plant Hospital. $400/MO Fee Includes: Cable TV, Common Area Taxes, Community Pool, Escrow Reserves Fund, Insurance, Maintenance Exterior, Maintenance Grounds, Pest Control, Pool Maintenance, Recreational Facilities, Sewer, Trash, Water. Assigned Parking At Your Front Door. Why Settle For A High Rise Condo With Stairs and Elevators When You Can Live In A Comfortable Villa Like This One?
Location
State FL
County Pinellas
Community Normandy Park Oaks Condo
Zoning 0430
Rooms
Other Rooms Florida Room, Inside Utility
Interior
Interior Features Ceiling Fans(s), Living Room/Dining Room Combo, Split Bedroom, Walk-In Closet(s)
Heating Central, Electric
Cooling Central Air
Flooring Carpet
Furnishings Unfurnished
Fireplace false
Appliance Dryer, Range, Refrigerator, Washer
Laundry Inside
Exterior
Exterior Feature Irrigation System, Sidewalk
Parking Features Assigned, Guest, Open
Community Features Buyer Approval Required, Deed Restrictions, Pool, Sidewalks
Utilities Available Cable Available, Public, Sewer Connected
Amenities Available Cable TV, Clubhouse, Maintenance, Pool, Shuffleboard Court
View Garden
Roof Type Shingle
Porch Rear Porch
Garage false
Private Pool No
Building
Lot Description City Limits, Sidewalk, Paved
Story 1
Entry Level One
Foundation Slab
Lot Size Range Non-Applicable
Sewer Public Sewer
Water Public
Architectural Style Other
Structure Type Block,Stucco
New Construction false
Construction Status Pending 3rd Party Appro
Others
Pets Allowed Size Limit, Yes
HOA Fee Include Cable TV,Pool,Maintenance Structure,Maintenance Grounds,Sewer,Trash,Water
Senior Community Yes
Pet Size Very Small (Under 15 Lbs.)
Ownership Condominium
Monthly Total Fees $400
Acceptable Financing Cash, Conventional
Listing Terms Cash, Conventional
Special Listing Condition None
Read Less
Want to know what your home might be worth? Contact us for a FREE valuation!

Our team is ready to help you sell your home for the highest possible price ASAP

© 2025 My Florida Regional MLS DBA Stellar MLS. All Rights Reserved.
Bought with AMOROSE & ASSOCIATES REALTY





