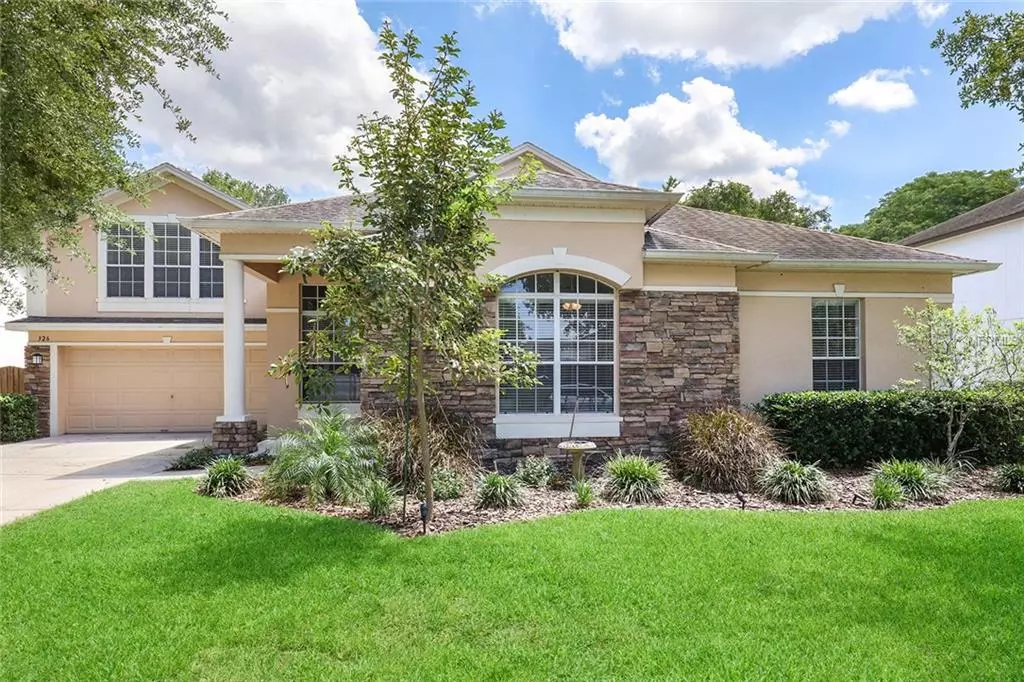$405,000
$395,000
2.5%For more information regarding the value of a property, please contact us for a free consultation.
326 LARGOVISTA DR Oakland, FL 34787
4 Beds
3 Baths
3,182 SqFt
Key Details
Sold Price $405,000
Property Type Single Family Home
Sub Type Single Family Residence
Listing Status Sold
Purchase Type For Sale
Square Footage 3,182 sqft
Price per Sqft $127
Subdivision Johns Landing Ph 02 48 138
MLS Listing ID O5776699
Sold Date 05/30/19
Bedrooms 4
Full Baths 3
Construction Status Appraisal,Financing,Inspections,Other Contract Contingencies
HOA Fees $33
HOA Y/N Yes
Year Built 2004
Annual Tax Amount $4,529
Lot Size 10,454 Sqft
Acres 0.24
Property Description
This immaculate heated pool home is located in the desirable gated lakefront community of John’s Landing and offers four bedrooms, three full baths plus a bonus room with walk-in closet. Kitchen features 42” cabinets, granite counter tops, a center island, breakfast bar and eat-in area. The home includes 12 ft ceilings, open floor plan, decorative columns, and smart thermostats. A/C was replaced in 2014. The Master Suite is spacious and features his/her vanity areas, separate shower and garden tub. A spacious bonus room on the second floor is ideal for a game or media room. The rear of the home is fully fenced and backs up to a grassy area which is very serene. Enjoy the outdoors in your screened enclosed lanai with swimming pool and deck. The community offers a private boat dock for the residents to access John’s Chain of Lakes as well as a fishing pier. Don’t miss the chance to see this home - you will not be disappointed! Conveniently located to the Florida Turnpike and the 429 as well as shopping and dining at Winter Garden Village and only a few minutes to the West Orange Trail.
Location
State FL
County Orange
Community Johns Landing Ph 02 48 138
Zoning R-1
Rooms
Other Rooms Bonus Room, Family Room, Formal Dining Room Separate, Formal Living Room Separate
Interior
Interior Features Ceiling Fans(s), Eat-in Kitchen, High Ceilings, Open Floorplan, Split Bedroom, Stone Counters, Thermostat, Walk-In Closet(s), Window Treatments
Heating Central
Cooling Central Air
Flooring Carpet, Ceramic Tile, Hardwood, Laminate
Fireplace false
Appliance Convection Oven, Dishwasher, Disposal, Electric Water Heater, Microwave, Range, Refrigerator
Laundry Inside, Laundry Room
Exterior
Exterior Feature Fence, French Doors, Irrigation System
Parking Features Driveway, Garage Door Opener
Garage Spaces 2.0
Pool Gunite, Heated, In Ground, Lighting
Community Features Boat Ramp, Deed Restrictions, Fishing, Gated, Playground, Sidewalks, Water Access
Utilities Available BB/HS Internet Available, Cable Available, Electricity Available, Phone Available, Public, Sprinkler Meter, Street Lights, Underground Utilities, Water Available
Amenities Available Dock, Gated, Playground, Private Boat Ramp, Tennis Court(s)
Water Access 1
Water Access Desc Lake - Chain of Lakes
Roof Type Shingle
Porch Covered, Deck, Enclosed, Patio, Porch
Attached Garage true
Garage true
Private Pool Yes
Building
Lot Description City Limits
Entry Level Two
Foundation Slab
Lot Size Range Up to 10,889 Sq. Ft.
Builder Name Bovis Homes Florida, LLC
Sewer Septic Tank
Water Public
Architectural Style Traditional
Structure Type Block,Stucco
New Construction false
Construction Status Appraisal,Financing,Inspections,Other Contract Contingencies
Schools
Elementary Schools Tildenville Elem
Middle Schools Lakeview Middle
High Schools West Orange High
Others
Pets Allowed Yes
HOA Fee Include Private Road
Senior Community No
Ownership Fee Simple
Monthly Total Fees $66
Acceptable Financing Cash, Conventional, FHA
Membership Fee Required Required
Listing Terms Cash, Conventional, FHA
Special Listing Condition None
Read Less
Want to know what your home might be worth? Contact us for a FREE valuation!

Our team is ready to help you sell your home for the highest possible price ASAP

© 2024 My Florida Regional MLS DBA Stellar MLS. All Rights Reserved.
Bought with KW ELITE PARTNERS IV






