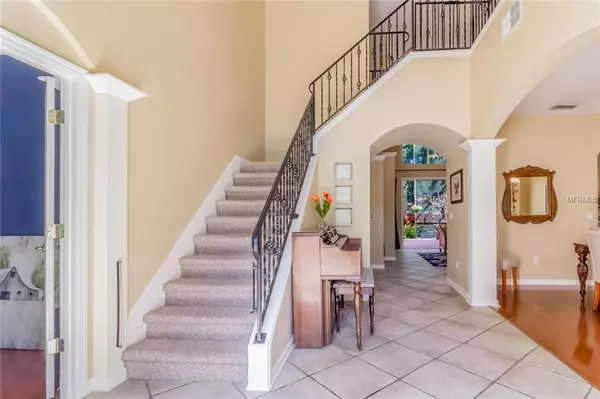$435,000
$450,000
3.3%For more information regarding the value of a property, please contact us for a free consultation.
21 VANDERMEER ST Oakland, FL 34760
4 Beds
4 Baths
3,381 SqFt
Key Details
Sold Price $435,000
Property Type Single Family Home
Sub Type Single Family Residence
Listing Status Sold
Purchase Type For Sale
Square Footage 3,381 sqft
Price per Sqft $128
Subdivision Southern Oaks At Oakland Shores
MLS Listing ID O5775726
Sold Date 05/29/19
Bedrooms 4
Full Baths 3
Half Baths 1
Construction Status Appraisal,Financing,Inspections
HOA Fees $20
HOA Y/N Yes
Year Built 2000
Annual Tax Amount $4,593
Lot Size 0.290 Acres
Acres 0.29
Property Description
This home is pretty as a picture, surrounded by majestic oaks in quaint downtown Oakland that will soon be connecting to sought after Oakland Park! Historic Downtown Winter Garden, Oakland Charter School, Speer Park and Oakland Nature Preserve are all just a short golf cart ride away or take a quick stroll to a vintage B&B that hosts special events and yoga! Even better, commuting is a breeze with the Florida turnpike just minutes away, but you'd never know it with all the beauty that surrounds you! This well kept home has soaring ceilings with large picture windows and an elegant iron staircase in the foyer and cat walk to the 3 ample upstairs bedrooms and large bonus/media room! Downstairs double doors bring you to the private office with built in cabinets surrounding a picturesque view from a window seat and a true dining room large enough for your heirloom hutch! The cozy master suite is off the family room and both overlook the 2 story paver lanai! The kitchen is open to the family room through a large arched opening and has attractive versatile butcher block countertops! The eat in kitchen and ample cabinet space feel like a little restaurant! Doors open up to the lanai in the kitchen and family area making it perfect for entertaining and enjoying the cooler evening weather! Home is move in ready with new AC units in 2015/2016 and a New Roof in 2015! Other features include closet systems, whole house carbon filter, Culligan water softener and a fenced backyard!
Location
State FL
County Orange
Community Southern Oaks At Oakland Shores
Zoning R-1A
Rooms
Other Rooms Bonus Room, Den/Library/Office, Formal Dining Room Separate, Media Room
Interior
Interior Features Built-in Features, Ceiling Fans(s), Eat-in Kitchen, High Ceilings, Split Bedroom, Walk-In Closet(s)
Heating Central, Heat Pump
Cooling Central Air
Flooring Carpet, Ceramic Tile, Wood
Fireplace false
Appliance Dishwasher, Disposal, Microwave, Range, Refrigerator, Water Filtration System, Water Softener
Laundry Inside, Laundry Room, Other
Exterior
Exterior Feature Balcony, Fence, French Doors, Irrigation System, Lighting, Rain Gutters, Sidewalk, Sliding Doors
Parking Features Driveway, Garage Door Opener, Garage Faces Side
Garage Spaces 2.0
Community Features Deed Restrictions, Fishing, Water Access
Utilities Available Cable Available, Electricity Connected
Water Access 1
Water Access Desc Lake
Roof Type Shingle
Porch Covered, Patio, Porch, Rear Porch, Screened
Attached Garage true
Garage true
Private Pool No
Building
Lot Description City Limits, Sidewalk
Foundation Slab
Lot Size Range 1/4 Acre to 21779 Sq. Ft.
Sewer Septic Tank
Water Public
Architectural Style Traditional
Structure Type Block,Stucco
New Construction false
Construction Status Appraisal,Financing,Inspections
Others
Pets Allowed Yes
HOA Fee Include None
Senior Community No
Ownership Fee Simple
Monthly Total Fees $40
Acceptable Financing Cash, Conventional, VA Loan
Membership Fee Required Required
Listing Terms Cash, Conventional, VA Loan
Special Listing Condition None
Read Less
Want to know what your home might be worth? Contact us for a FREE valuation!

Our team is ready to help you sell your home for the highest possible price ASAP

© 2025 My Florida Regional MLS DBA Stellar MLS. All Rights Reserved.
Bought with ROBERT SLACK LLC





