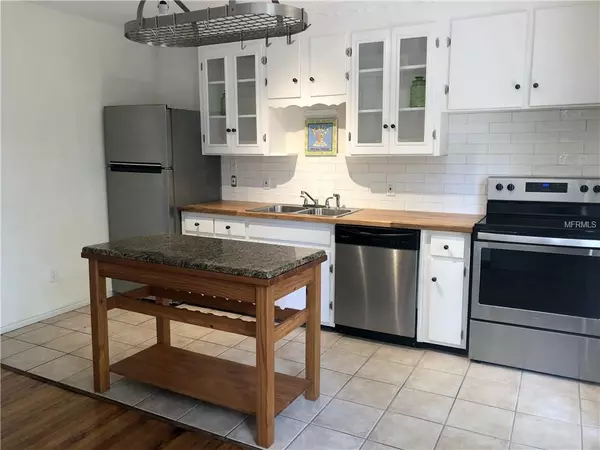$185,500
$184,900
0.3%For more information regarding the value of a property, please contact us for a free consultation.
803 S EVERGREEN AVE Clearwater, FL 33756
2 Beds
1 Bath
1,105 SqFt
Key Details
Sold Price $185,500
Property Type Single Family Home
Sub Type Single Family Residence
Listing Status Sold
Purchase Type For Sale
Square Footage 1,105 sqft
Price per Sqft $167
Subdivision Sirmons Heights
MLS Listing ID U8040922
Sold Date 06/10/19
Bedrooms 2
Full Baths 1
Construction Status Inspections
HOA Y/N No
Year Built 1954
Annual Tax Amount $2,243
Lot Size 6,969 Sqft
Acres 0.16
Property Description
Great home in a very charming setting. Large mature Oak trees across from Glen Oaks Park. The house features a large living room with original solid wood oak floors in great condition High ceilings with build in crown molding. Large open kitchen with new stainless steel appliances, glass doors on cabinet with french door to access the back yard. Adjacent to kitchen you have dining area and a bonus room with built in bookshelves.
Both Bedrooms are spacious, wood oak floors, plenty of windows that brings in tons of light. The bathroom has been remodeled with a claw foot tub, and period furnishing to complement it. Freshly painted in and out. Treated for termites comes with warranty
Roof 2013, new water heater 2019. The back yard has a nice patio area under majestic live Oak trees. Will not last
Location
State FL
County Pinellas
Community Sirmons Heights
Rooms
Other Rooms Bonus Room
Interior
Interior Features Ceiling Fans(s), High Ceilings, Kitchen/Family Room Combo, Solid Surface Counters, Solid Wood Cabinets
Heating Central
Cooling Central Air
Flooring Carpet, Ceramic Tile, Wood
Fireplace false
Appliance Dishwasher, Range, Range Hood, Refrigerator
Laundry In Garage
Exterior
Exterior Feature Balcony, Fence, French Doors
Garage Driveway, Guest, On Street, Open, Oversized
Garage Spaces 1.0
Community Features Park, Playground, Sidewalks
Utilities Available Cable Available, Sewer Connected, Street Lights
Waterfront false
View Park/Greenbelt, Trees/Woods
Roof Type Shingle
Parking Type Driveway, Guest, On Street, Open, Oversized
Attached Garage true
Garage true
Private Pool No
Building
Lot Description Corner Lot, City Limits, Paved
Foundation Crawlspace
Lot Size Range Up to 10,889 Sq. Ft.
Sewer Public Sewer
Water None
Structure Type Block
New Construction false
Construction Status Inspections
Others
Senior Community No
Ownership Fee Simple
Acceptable Financing Cash, Conventional, FHA, VA Loan
Listing Terms Cash, Conventional, FHA, VA Loan
Special Listing Condition None
Read Less
Want to know what your home might be worth? Contact us for a FREE valuation!

Our team is ready to help you sell your home for the highest possible price ASAP

© 2024 My Florida Regional MLS DBA Stellar MLS. All Rights Reserved.
Bought with CHARLES RUTENBERG REALTY INC






