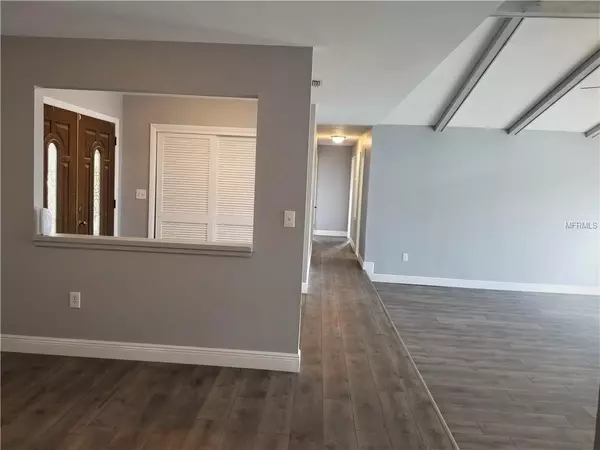$220,000
$232,900
5.5%For more information regarding the value of a property, please contact us for a free consultation.
8001 LAUREL VISTA LOOP Port Richey, FL 34668
3 Beds
2 Baths
1,868 SqFt
Key Details
Sold Price $220,000
Property Type Single Family Home
Sub Type Single Family Residence
Listing Status Sold
Purchase Type For Sale
Square Footage 1,868 sqft
Price per Sqft $117
Subdivision Orchid Lake Village
MLS Listing ID U8040214
Sold Date 05/31/19
Bedrooms 3
Full Baths 2
Construction Status Financing,Inspections
HOA Y/N No
Year Built 1983
Annual Tax Amount $1,048
Lot Size 9,583 Sqft
Acres 0.22
Property Description
MUST SEE!!! If you are looking for a move-in ready home, this is it! No honey do list here, just bring your pool chairs and floaties! Pool home on large corner lot! Totally renovated throughout! New bathrooms with all new vanities, fixtures and tile. Kitchen has been updated with granite countertops, new cabinets and newer appliances. New flooring throughout the home. Master Bedroom has his and hers closets and outside access to pool area. Large stepdown living room with wood burning fireplace, high vaulted ceiling and double sliding doors leading out to the pool deck. Large dining room off kitchen. Separate laundry room inside of home. New doors, ceiling fans and textured paint throughout the home. Pool and outside covered patio with rescreened cage covering both, so you can enjoy your days and evenings outside entertaining or simply winding down your day. A/C new in 2018, Roof installed in March of this year. Close to some of the best beaches in Florida along with great dining, entertainment and shopping!
Location
State FL
County Pasco
Community Orchid Lake Village
Zoning R4
Rooms
Other Rooms Attic
Interior
Interior Features Ceiling Fans(s), Thermostat, Vaulted Ceiling(s)
Heating Central
Cooling Central Air
Flooring Ceramic Tile, Laminate
Fireplace true
Appliance Dishwasher, Disposal, Electric Water Heater, Microwave, Range, Range Hood, Refrigerator
Laundry Inside, Laundry Room
Exterior
Exterior Feature Rain Gutters, Sidewalk, Sliding Doors
Parking Features Driveway
Garage Spaces 2.0
Pool In Ground
Utilities Available Cable Available, Electricity Connected, Sewer Connected
Roof Type Shingle
Attached Garage true
Garage true
Private Pool Yes
Building
Foundation Slab
Lot Size Range Up to 10,889 Sq. Ft.
Sewer Public Sewer
Water Public
Structure Type Block
New Construction false
Construction Status Financing,Inspections
Others
Senior Community No
Ownership Fee Simple
Acceptable Financing Cash, Conventional, FHA, VA Loan
Listing Terms Cash, Conventional, FHA, VA Loan
Special Listing Condition None
Read Less
Want to know what your home might be worth? Contact us for a FREE valuation!

Our team is ready to help you sell your home for the highest possible price ASAP

© 2025 My Florida Regional MLS DBA Stellar MLS. All Rights Reserved.
Bought with DALTON WADE INC





