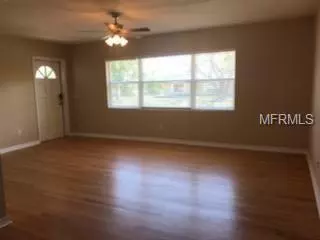$244,900
$244,900
For more information regarding the value of a property, please contact us for a free consultation.
1354 WHITACRE DR Clearwater, FL 33764
4 Beds
2 Baths
1,692 SqFt
Key Details
Sold Price $244,900
Property Type Single Family Home
Sub Type Single Family Residence
Listing Status Sold
Purchase Type For Sale
Square Footage 1,692 sqft
Price per Sqft $144
Subdivision Keene Acres Sub
MLS Listing ID T3165197
Sold Date 08/26/19
Bedrooms 4
Full Baths 2
Construction Status Appraisal,Inspections
HOA Y/N No
Year Built 1957
Annual Tax Amount $4,167
Lot Size 0.260 Acres
Acres 0.26
Property Description
Don't miss this adorable 4 bedroom with bonus room, 2 bath, block home in the desired area of Keene Acres. You will love this large family room/dining room combo with original hardwood floors throughout. Kitchen has been updated with granite countertops & stainless steel appliances. There is a bonus room off of the kitchen area that can be used as an office or 4th bedroom. There is a true master bedroom with its own bathroom. Down the same hallway you have 2 other generous size guest bedrooms that share a bathroom. This home features a large privately fenced backyard.
Location
State FL
County Pinellas
Community Keene Acres Sub
Zoning R-3
Rooms
Other Rooms Bonus Room
Interior
Interior Features Ceiling Fans(s), Other
Heating Central
Cooling Central Air
Flooring Ceramic Tile, Wood
Fireplace false
Appliance Dishwasher, Microwave, Range, Refrigerator
Exterior
Exterior Feature Fence
Utilities Available Cable Available
Waterfront false
Roof Type Shingle
Garage false
Private Pool No
Building
Foundation Slab
Lot Size Range 1/4 Acre to 21779 Sq. Ft.
Sewer Septic Tank
Water Public
Structure Type Block
New Construction false
Construction Status Appraisal,Inspections
Schools
Elementary Schools Plumb Elementary-Pn
Middle Schools Oak Grove Middle-Pn
High Schools Clearwater High-Pn
Others
Senior Community No
Ownership Fee Simple
Acceptable Financing Cash, Conventional, FHA, VA Loan
Listing Terms Cash, Conventional, FHA, VA Loan
Special Listing Condition None
Read Less
Want to know what your home might be worth? Contact us for a FREE valuation!

Our team is ready to help you sell your home for the highest possible price ASAP

© 2024 My Florida Regional MLS DBA Stellar MLS. All Rights Reserved.
Bought with MAIN STREET RENEWAL LLC






