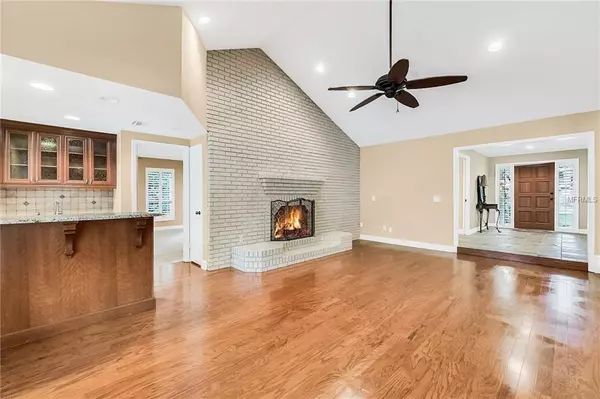$769,750
$789,900
2.6%For more information regarding the value of a property, please contact us for a free consultation.
Address not disclosed Maitland, FL 32751
4 Beds
3 Baths
3,550 SqFt
Key Details
Sold Price $769,750
Property Type Single Family Home
Sub Type Single Family Residence
Listing Status Sold
Purchase Type For Sale
Square Footage 3,550 sqft
Price per Sqft $216
Subdivision Cove Colony
MLS Listing ID O5771947
Sold Date 04/29/19
Bedrooms 4
Full Baths 3
Construction Status Inspections
HOA Y/N No
Year Built 1983
Annual Tax Amount $7,439
Lot Size 0.460 Acres
Acres 0.46
Lot Dimensions 95x174x169x148
Property Description
Just a short walk to Dommerich Elementary and Maitland Middle schools, this 4 bedroom 3 bath Cove Colony pool home has been
updated. This nearly half acre landscaped lot is located on a quiet cul-de-sac. The long driveway leads to an oversized side entry 2 car
garage. As you step into the tiled entry area, you sense the openness of this floor plan as the hard wood floors and family room open up
to the pool area before your very eyes. Left of the entry is a flexible space which could be a formal living room but with double French doors, you could have a great office or library area. To your right off the entry there's a hallway that leads you to bedrooms 2, 3 and the guest bathroom. It has vaulted ceilings, a wood burning fire place, French doors to the patio, and wet bar finished with granite, wine fridge, and pass through window to the summer kitchen on the patio. The gourmet kitchen and the dining space has 42inch cabinets, crown and backsplash, with the commercial fridge, built in oven/ microwave, and s/s 5 burner GE profile range. All three bathrooms in this home were updated. The owners suite is split from the other bedrooms and has a large walk in closet. The master bath is spa like, completely remodeled and features comfort height double sinks, large walk in shower finished, and soaking tub. You have a huge rear yard complete with Boat/ RV Gate. Located close to 1-4, 436, downtown Winter Park, restaurants, library and the new Maitland City Centre.
Location
State FL
County Orange
Community Cove Colony
Zoning RS-1
Rooms
Other Rooms Bonus Room, Den/Library/Office, Family Room, Formal Living Room Separate, Inside Utility
Interior
Interior Features Cathedral Ceiling(s), Crown Molding, Eat-in Kitchen, High Ceilings, Open Floorplan, Skylight(s), Solid Wood Cabinets, Split Bedroom, Stone Counters, Vaulted Ceiling(s), Walk-In Closet(s)
Heating Central
Cooling Central Air
Flooring Carpet, Slate, Wood
Fireplaces Type Family Room, Wood Burning
Fireplace true
Appliance Bar Fridge, Built-In Oven, Dishwasher, Disposal, Microwave, Range, Range Hood, Refrigerator, Wine Refrigerator
Exterior
Exterior Feature French Doors
Parking Features Garage Faces Rear, Garage Faces Side
Garage Spaces 2.0
Pool Heated, Indoor, Screen Enclosure
Utilities Available Cable Available, Public
Roof Type Tile
Porch Covered, Deck, Patio, Porch
Attached Garage true
Garage true
Private Pool Yes
Building
Lot Description In County, Paved
Entry Level One
Foundation Slab
Lot Size Range 1/4 Acre to 21779 Sq. Ft.
Sewer Public Sewer
Water None
Architectural Style Traditional
Structure Type Block,Stucco
New Construction false
Construction Status Inspections
Schools
Elementary Schools Dommerich Elem
Middle Schools Maitland Middle
High Schools Winter Park High
Others
Senior Community No
Ownership Fee Simple
Special Listing Condition None
Read Less
Want to know what your home might be worth? Contact us for a FREE valuation!

Our team is ready to help you sell your home for the highest possible price ASAP

© 2025 My Florida Regional MLS DBA Stellar MLS. All Rights Reserved.
Bought with PREMIER SOTHEBYS INTL. REALTY





