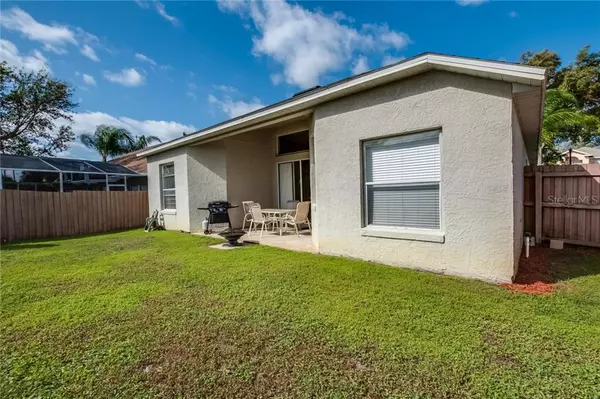$303,300
$298,300
1.7%For more information regarding the value of a property, please contact us for a free consultation.
3805 BECONTREE PL Oviedo, FL 32765
4 Beds
2 Baths
1,977 SqFt
Key Details
Sold Price $303,300
Property Type Single Family Home
Sub Type Single Family Residence
Listing Status Sold
Purchase Type For Sale
Square Footage 1,977 sqft
Price per Sqft $153
Subdivision Carillon Tr 301 At
MLS Listing ID O5769404
Sold Date 06/03/19
Bedrooms 4
Full Baths 2
Construction Status Appraisal,Financing,Inspections
HOA Fees $24
HOA Y/N Yes
Year Built 1995
Annual Tax Amount $2,423
Lot Size 6,534 Sqft
Acres 0.15
Property Description
Accepting back up offers- IMPECCABLY MAINTAINED and UPDATED/UPGRADED MOVE IN READY 4/2 home in the highly sought after neighborhood of Carillon in Seminole county school district! Expect to be IMPRESSED from the moment you arrive at this GORGEOUS, SUPER CLEAN & WELL CARED FOR home! Upon entering this home, notice the beautiful, neutral 18x18 inch tile flooring installed on the diagonal & continues throughout the WHOLE home! You will also notice all the architectural details including crown molding, high ceilings, vaulted ceilings as well as updated/upgraded window treatments! The spacious living /dining room combination in the front of the home is the perfect room for hosting friends & family. Further in back you find the large, light & completely updated/upgraded eat in kitchen complete with hardwood cabinets ,granite counter tops and stainless steel appliances! The spacious family room w/ high ceiling and view of the well manicured backyard will call you to have a seat and RELAX! Off to the left is the private master bedroom with well appointed master bath including jetted soaking tub, separate stall shower & spacious walk in closet! On the other side of the family room are the secondary bedrooms & main bathroom. The 4th bedroom which could be used as study/bonus room is complete with French Doors! Don't forget to step out onto the covered patio with vaulted ceiling & tile floor.
Location
State FL
County Seminole
Community Carillon Tr 301 At
Zoning PUD
Rooms
Other Rooms Attic, Family Room, Inside Utility
Interior
Interior Features Cathedral Ceiling(s), Ceiling Fans(s), Crown Molding, Eat-in Kitchen, High Ceilings, Living Room/Dining Room Combo, Open Floorplan, Solid Surface Counters, Solid Wood Cabinets, Split Bedroom, Stone Counters, Thermostat, Tray Ceiling(s), Vaulted Ceiling(s), Walk-In Closet(s), Window Treatments
Heating Central, Electric
Cooling Central Air
Flooring Tile
Fireplace false
Appliance Dishwasher, Disposal, Dryer, Exhaust Fan, Microwave, Range, Range Hood, Refrigerator, Washer, Water Filtration System
Laundry Inside, Laundry Room
Exterior
Exterior Feature Balcony, Fence, Irrigation System, Lighting, Sidewalk, Sliding Doors
Parking Features Curb Parking, Driveway, Garage Door Opener
Garage Spaces 2.0
Utilities Available BB/HS Internet Available, Public, Sewer Available, Sewer Connected, Sprinkler Meter, Street Lights, Underground Utilities, Water Available
Roof Type Shingle
Porch Covered, Patio, Rear Porch
Attached Garage true
Garage true
Private Pool No
Building
Lot Description In County, Level, Sidewalk, Paved
Foundation Slab
Lot Size Range Up to 10,889 Sq. Ft.
Sewer Public Sewer
Water None
Architectural Style Ranch
Structure Type Block,Concrete,Stucco
New Construction false
Construction Status Appraisal,Financing,Inspections
Schools
Elementary Schools Carillon Elementary
Middle Schools Jackson Heights Middle
High Schools Hagerty High
Others
Pets Allowed Yes
Senior Community No
Ownership Fee Simple
Monthly Total Fees $48
Acceptable Financing Cash, Conventional, FHA, VA Loan
Membership Fee Required Required
Listing Terms Cash, Conventional, FHA, VA Loan
Special Listing Condition None
Read Less
Want to know what your home might be worth? Contact us for a FREE valuation!

Our team is ready to help you sell your home for the highest possible price ASAP

© 2024 My Florida Regional MLS DBA Stellar MLS. All Rights Reserved.
Bought with KELLER WILLIAMS WINTER PARK





