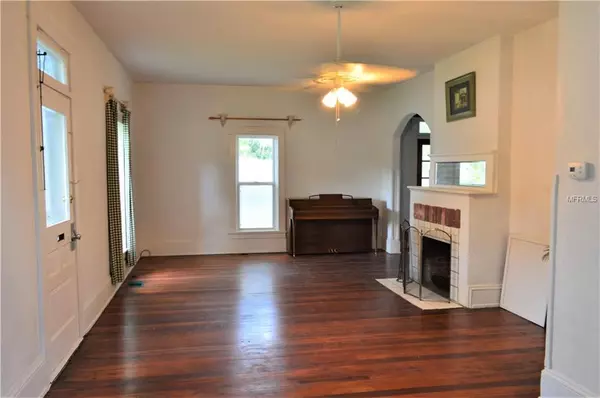$299,000
$295,000
1.4%For more information regarding the value of a property, please contact us for a free consultation.
201 NEW YORK AVE Saint Cloud, FL 34769
5 Beds
3 Baths
2,520 SqFt
Key Details
Sold Price $299,000
Property Type Single Family Home
Sub Type Single Family Residence
Listing Status Sold
Purchase Type For Sale
Square Footage 2,520 sqft
Price per Sqft $118
Subdivision Lake Front Add
MLS Listing ID O5769618
Sold Date 05/30/19
Bedrooms 5
Full Baths 3
Construction Status Appraisal,Financing,Inspections
HOA Y/N No
Year Built 1925
Annual Tax Amount $690
Lot Size 0.320 Acres
Acres 0.32
Property Description
Spend afternoons relaxing under your oak tree hammock or lounging in the private pool of your beautifully restored 1925 Saint Cloud Home. Feel like taking a walk? Saint Cloud Lakefront Park is approximately 400 feet from your home or less than a 5 minute walk. Downtown Saint Cloud with nightlife, shopping, theatre, etc are a short walk/drive down the street. With the conveniences any family would appreciate and NO HOA fees reducing your costs, what is not to enjoy in this gem? If the newer homes boasting smaller lot sizes and cookie cutter layouts simply bore you, this home is for you. With a large corner lot, elegantly restored 1925 original hardwood floors, a double sided wood burning fireplace, enjoy entertaining your family and friends while sharing stories of the history of this home.
Location
State FL
County Osceola
Community Lake Front Add
Zoning SR1A
Rooms
Other Rooms Bonus Room, Family Room, Florida Room, Inside Utility, Loft
Interior
Interior Features Attic Ventilator, Ceiling Fans(s), Eat-in Kitchen, High Ceilings, Thermostat
Heating Central, Electric
Cooling Central Air
Flooring Ceramic Tile, Wood
Fireplaces Type Living Room, Other, Wood Burning
Fireplace true
Appliance Dishwasher, Range, Refrigerator
Exterior
Exterior Feature Fence
Parking Features Circular Driveway, Covered, Driveway
Pool In Ground
Community Features Fishing, Park, Playground, Boat Ramp, Water Access
Utilities Available BB/HS Internet Available, Cable Available, Electricity Available, Phone Available, Street Lights
View Pool
Roof Type Metal
Porch Rear Porch, Screened
Garage false
Private Pool Yes
Building
Lot Description Corner Lot
Entry Level Two
Foundation Slab
Lot Size Range 1/4 Acre to 21779 Sq. Ft.
Sewer Public Sewer
Water Public
Structure Type Block
New Construction false
Construction Status Appraisal,Financing,Inspections
Others
Senior Community No
Ownership Fee Simple
Acceptable Financing Cash, Conventional, FHA, VA Loan
Listing Terms Cash, Conventional, FHA, VA Loan
Special Listing Condition None
Read Less
Want to know what your home might be worth? Contact us for a FREE valuation!

Our team is ready to help you sell your home for the highest possible price ASAP

© 2025 My Florida Regional MLS DBA Stellar MLS. All Rights Reserved.
Bought with CENTURY 21 CARIOTI





