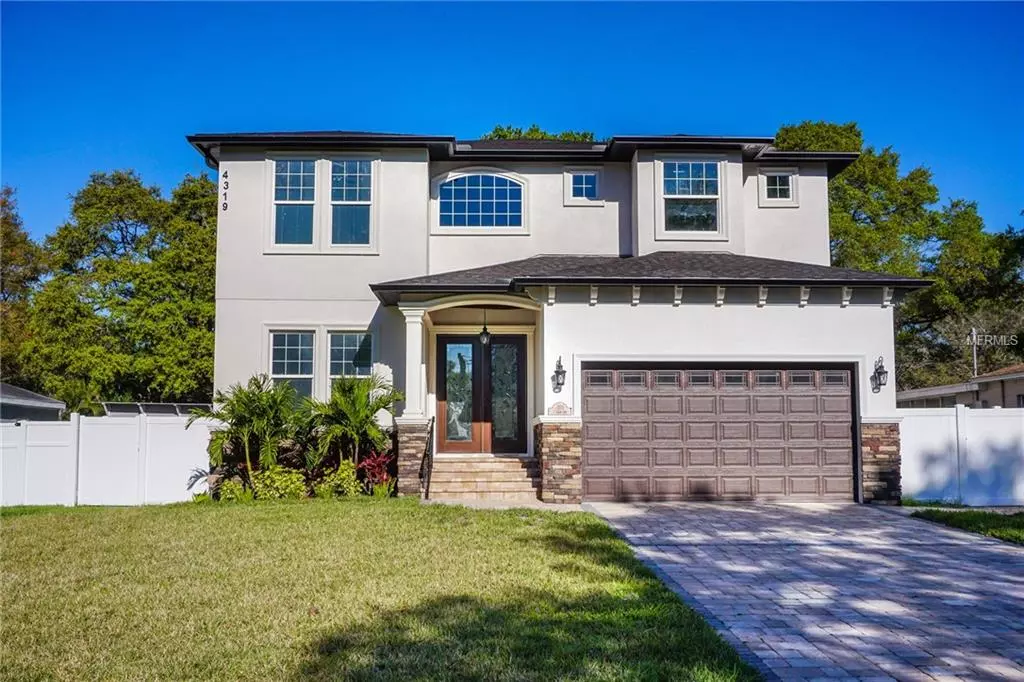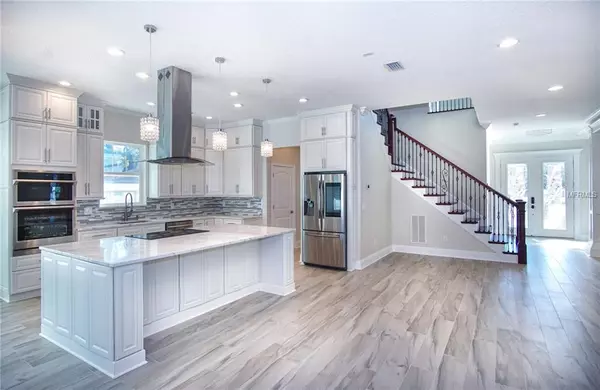$655,000
$699,000
6.3%For more information regarding the value of a property, please contact us for a free consultation.
4319 S TRASK ST Tampa, FL 33611
4 Beds
4 Baths
3,638 SqFt
Key Details
Sold Price $655,000
Property Type Single Family Home
Sub Type Single Family Residence
Listing Status Sold
Purchase Type For Sale
Square Footage 3,638 sqft
Price per Sqft $180
Subdivision Anita Sub
MLS Listing ID T3161369
Sold Date 07/25/19
Bedrooms 4
Full Baths 4
Construction Status Appraisal,Financing,Inspections
HOA Y/N No
Year Built 2019
Annual Tax Amount $1,904
Lot Size 7,840 Sqft
Acres 0.18
Property Description
LOOK AT THIS GORGEOUS NEW CONSTRUCTION home with over 3600SF. This home offers 4 bedrooms plus a den and 4 FULL baths. The 4th bath is located inside by the garage so you can jump in the shower after your day of boating! When you enter the foyer you are greeted by beautiful and modern gray tile, a staircase leading you to the second floor and a den to the left. The grand dining room is surrounded by elegant columns and is separate from the living area yet open and bright. The custom kitchen features stunning granite in the gray family as well, all wood, soft close cabinets and equipped with a double oven and plenty of storage for all of your family cooking and gatherings. The large island is the perfect spot for Sunday dinners! Upstairs you will find an enormous Master bedroom and bathroom with dual walk-in closets, 3 more bedrooms and 2 bathrooms elegantly designed to today's modern style. This amazing home has dual HVAC with 3 tons for the first floor and 2 tons for the second floor. This home was designed with all high end materials and crown molding throughout. The outdoor lanai is 386SF and fully screened. To the right of the lanai is an area that is ready for you to install your personalized outdoor kitchen. This home is located just 20 minutes to Tpa Int'l Airport, Bayshore Blvd, downtown Tampa & St. Pete and 45 mins to the sparkling Gulf beaches. Make an appointment to see this glorious home today!
Location
State FL
County Hillsborough
Community Anita Sub
Zoning RS-60
Interior
Interior Features Ceiling Fans(s), Crown Molding, Open Floorplan, Walk-In Closet(s)
Heating Central
Cooling Central Air
Flooring Ceramic Tile, Hardwood
Furnishings Unfurnished
Fireplace false
Appliance Built-In Oven, Electric Water Heater, Exhaust Fan, Ice Maker, Microwave, Range Hood, Refrigerator
Exterior
Exterior Feature Fence, French Doors
Parking Features Driveway
Garage Spaces 2.0
Utilities Available BB/HS Internet Available, Cable Available, Electricity Connected
Roof Type Shingle
Porch Screened
Attached Garage true
Garage true
Private Pool No
Building
Entry Level Two
Foundation Slab
Lot Size Range Up to 10,889 Sq. Ft.
Builder Name Bay Area Contracting & Construction
Sewer Public Sewer
Water None
Structure Type Block
New Construction true
Construction Status Appraisal,Financing,Inspections
Schools
Elementary Schools Anderson-Hb
Middle Schools Madison-Hb
High Schools Robinson-Hb
Others
Senior Community No
Ownership Fee Simple
Acceptable Financing Cash, Conventional, VA Loan
Listing Terms Cash, Conventional, VA Loan
Special Listing Condition None
Read Less
Want to know what your home might be worth? Contact us for a FREE valuation!

Our team is ready to help you sell your home for the highest possible price ASAP

© 2024 My Florida Regional MLS DBA Stellar MLS. All Rights Reserved.
Bought with BAY TO BAY BROKERAGE






