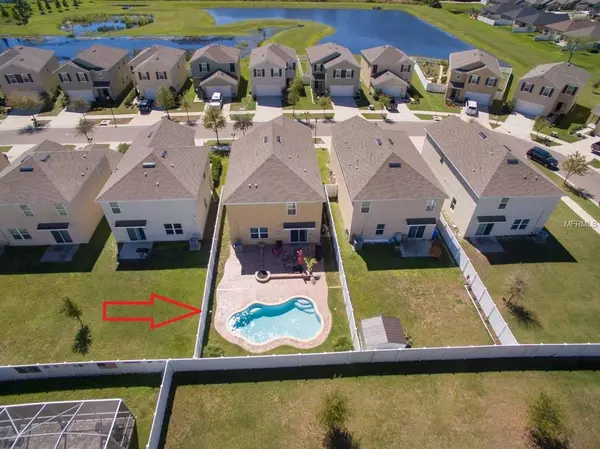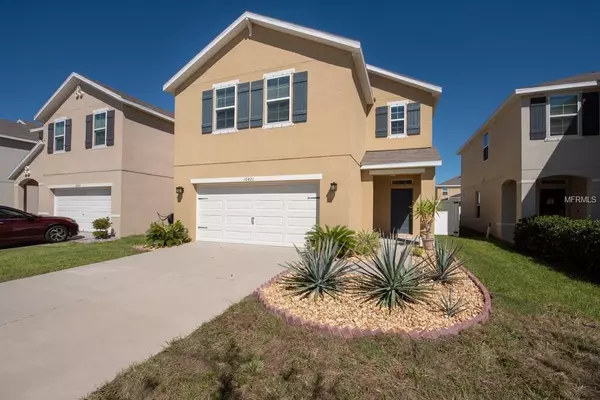$260,000
$255,000
2.0%For more information regarding the value of a property, please contact us for a free consultation.
10421 WHISPERING HAMMOCK DR Riverview, FL 33578
4 Beds
3 Baths
2,324 SqFt
Key Details
Sold Price $260,000
Property Type Single Family Home
Sub Type Single Family Residence
Listing Status Sold
Purchase Type For Sale
Square Footage 2,324 sqft
Price per Sqft $111
Subdivision Sanctuary Ph 1
MLS Listing ID T3161196
Sold Date 04/12/19
Bedrooms 4
Full Baths 2
Half Baths 1
Construction Status No Contingency
HOA Fees $66/qua
HOA Y/N Yes
Year Built 2015
Annual Tax Amount $561
Lot Size 4,791 Sqft
Acres 0.11
Property Description
Welcome to the Sanctuary, a beautiful newer community in desirable Riverview. This stunning 2015 built DR Horton home offers 4br/2.5ba/2cg + LOFT and 2324SF of living space. The open floor plan features the space and flexibility to meet every growing family's needs. You will love preparing your favorite meals in the chef's kitchen featuring newer black appliances, espresso cabinetry, a double basin sink, and huge center island with breakfast bar seating. All tile downstairs is brand new as well as all of the carpet in the entire house! The kitchen overlooks the great room offering plenty of space to entertain. At the top of the stairs you will find a bonus loft, well-suited for additional living space, a playroom, workout room, or office. A convenient upstairs laundry room eliminates lugging laundry baskets up and down the stairs! The oversized master retreat features a huge walk-in closet and large en suite bath with his & hers sinks. The two additional bedrooms are both bright, offer lots of closet space, and share a well-appointed hall bath. The backyard is a must see and perfect for entertaining! Fully FENCED for privacy, you will love the sprawling brick paver patio complete with FIRE PIT and a gorgeous SALTWATER POOL! This outdoor living space is a true paradise! The Sanctuary Community is located close to downtown Tampa and MacDill Air Force base. Easy access to interstate I-75 and S.R. 301. No need to wait for a new home to be built! Make an appointment for your private showing!
Location
State FL
County Hillsborough
Community Sanctuary Ph 1
Zoning PD
Rooms
Other Rooms Attic, Breakfast Room Separate, Family Room, Formal Living Room Separate, Great Room, Loft
Interior
Interior Features Ceiling Fans(s), Eat-in Kitchen, Kitchen/Family Room Combo, Living Room/Dining Room Combo, Open Floorplan, Solid Wood Cabinets, Thermostat, Walk-In Closet(s)
Heating Central
Cooling Central Air
Flooring Carpet, Ceramic Tile
Fireplace false
Appliance Dishwasher, Disposal, Dryer, Electric Water Heater, Exhaust Fan, Freezer, Ice Maker, Microwave, Range, Refrigerator, Washer
Laundry Laundry Room, Upper Level
Exterior
Exterior Feature Fence, Hurricane Shutters, Irrigation System, Lighting, Sidewalk, Sliding Doors, Sprinkler Metered
Parking Features Driveway, Garage Door Opener
Garage Spaces 2.0
Pool Gunite, In Ground, Lighting, Salt Water
Community Features Deed Restrictions, Playground, Sidewalks
Utilities Available BB/HS Internet Available, Cable Available, Cable Connected, Public
Amenities Available Playground
View Pool
Roof Type Shingle
Attached Garage true
Garage true
Private Pool Yes
Building
Lot Description Conservation Area, City Limits, Near Public Transit, Sidewalk, Paved
Foundation Slab
Lot Size Range Up to 10,889 Sq. Ft.
Sewer Public Sewer
Water Public
Structure Type Stucco,Wood Frame
New Construction false
Construction Status No Contingency
Schools
Elementary Schools Sessums-Hb
Middle Schools Rodgers-Hb
High Schools Spoto High-Hb
Others
Pets Allowed Yes
HOA Fee Include Maintenance Structure,Maintenance Grounds,Maintenance,Recreational Facilities
Senior Community No
Ownership Fee Simple
Monthly Total Fees $66
Acceptable Financing Cash, Conventional, FHA, VA Loan
Membership Fee Required Required
Listing Terms Cash, Conventional, FHA, VA Loan
Special Listing Condition None
Read Less
Want to know what your home might be worth? Contact us for a FREE valuation!

Our team is ready to help you sell your home for the highest possible price ASAP

© 2024 My Florida Regional MLS DBA Stellar MLS. All Rights Reserved.
Bought with KELLER WILLIAMS REALTY





