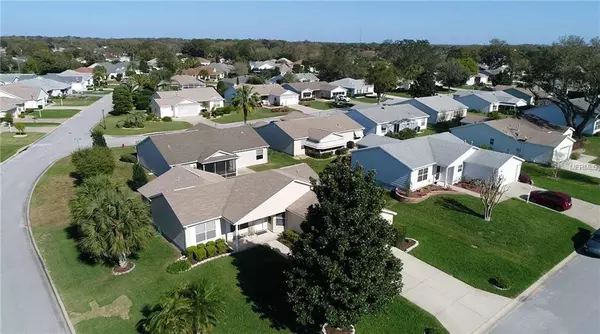$190,000
$199,900
5.0%For more information regarding the value of a property, please contact us for a free consultation.
17601 SE 93RD HAWTHORNE AVE The Villages, FL 32162
2 Beds
2 Baths
1,471 SqFt
Key Details
Sold Price $190,000
Property Type Single Family Home
Sub Type Single Family Residence
Listing Status Sold
Purchase Type For Sale
Square Footage 1,471 sqft
Price per Sqft $129
Subdivision The Villages Of Marion
MLS Listing ID G5012383
Sold Date 05/24/19
Bedrooms 2
Full Baths 2
Construction Status Financing
HOA Y/N No
Year Built 2002
Annual Tax Amount $1,805
Lot Size 6,969 Sqft
Acres 0.16
Property Description
BACK ON THE MARKET - BUYERS FINANCING FELL THROUGH> The BOND is PAID IN FULL on this charming 2 bedroom, 2 bath Galveston Cottage home situated on a large corner lot with room to add a golf cart garage. Pride in ownership is reflected in the well manicured yard - you can enjoy sitting on your front porch and watch the birds in your mature Magnolia tree. Step inside the living room with vaulted ceiling and laminate flooring. The home offers a split bedroom floor plan and inside Laundry room. Prepare your favorite meal in the kitchen with white cabinets that offer pull out shelves and newer STAINLESS STEEL range and refrigerator. The living space is enhanced by the enclosed lanai with glass low E horizontal sliding windows and kept to your desired temperature year around with the split system HVAC. The 2 CAR GARAGE is a plus and offers pull down stairs to the partially floored attic for additional storage. The HVAC with Aprilaire filter was replaced in 2013.
Location
State FL
County Marion
Community The Villages Of Marion
Zoning PUD
Interior
Interior Features Ceiling Fans(s), Open Floorplan, Split Bedroom, Thermostat, Vaulted Ceiling(s), Walk-In Closet(s), Window Treatments
Heating Central, Natural Gas
Cooling Central Air
Flooring Carpet, Ceramic Tile, Laminate
Furnishings Unfurnished
Fireplace false
Appliance Dishwasher, Dryer, Gas Water Heater, Microwave, Range, Refrigerator, Washer
Laundry Inside, Laundry Room
Exterior
Exterior Feature Irrigation System, Sliding Doors
Parking Features Garage Door Opener
Garage Spaces 2.0
Community Features Gated, Golf Carts OK
Utilities Available BB/HS Internet Available, Cable Available, Electricity Connected, Natural Gas Connected, Phone Available, Public, Sewer Connected, Underground Utilities
Roof Type Shingle
Porch Enclosed, Patio
Attached Garage true
Garage true
Private Pool No
Building
Lot Description Corner Lot, In County, Paved
Foundation Slab
Lot Size Range Up to 10,889 Sq. Ft.
Sewer Public Sewer
Water Public
Structure Type Siding,Wood Frame
New Construction false
Construction Status Financing
Others
Pets Allowed Yes
Senior Community Yes
Ownership Fee Simple
Monthly Total Fees $159
Acceptable Financing Cash, Conventional, FHA
Listing Terms Cash, Conventional, FHA
Special Listing Condition None
Read Less
Want to know what your home might be worth? Contact us for a FREE valuation!

Our team is ready to help you sell your home for the highest possible price ASAP

© 2024 My Florida Regional MLS DBA Stellar MLS. All Rights Reserved.
Bought with REALTY EXECUTIVES IN THE VILLA






