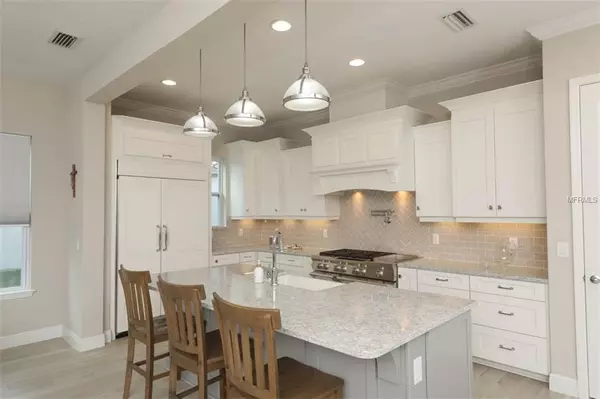$580,000
$589,900
1.7%For more information regarding the value of a property, please contact us for a free consultation.
4845 TOBERMORY WAY Bradenton, FL 34211
5 Beds
4 Baths
3,392 SqFt
Key Details
Sold Price $580,000
Property Type Single Family Home
Sub Type Single Family Residence
Listing Status Sold
Purchase Type For Sale
Square Footage 3,392 sqft
Price per Sqft $170
Subdivision Rosedale Add Ph I
MLS Listing ID A4428536
Sold Date 05/24/19
Bedrooms 5
Full Baths 3
Half Baths 1
Construction Status Financing,Inspections
HOA Fees $116/qua
HOA Y/N Yes
Year Built 2017
Annual Tax Amount $6,479
Lot Size 10,890 Sqft
Acres 0.25
Property Description
Rosedale Golf & Country Club in The Links. This Ashton Woods quality-built 2 story Siesta Model offers a desirable light bright, open floor plan, high ceilings, 8' interior doors, tile, plantation shutters, Custom Lighting, extensive crown molding are some of the notable upgrades throughout. Entertain and enjoy this fabulous kitchen with built in ice machine, Cabinet Panel Refrigerator, Tile backsplash with Pot filler over the 48” gas range. You will love the large Quartz island, solid wood white cabinets, large walk in pantry. This lovely floor plan offers 5 bedrooms, 3 of which are on the first floor including a gorgeous master suite with spacious walk-in tiled shower, dual sinks with quartz counters and large walk-in closet. The 2 bedrooms offer a “Jack and Jill” full bath with Quartz Counters. 1st floor office with French doors and plantation shutters overlooking the lovely outdoor living area. Designed for entertaining, the dining and great room have sliders that pocket, so you capture the picturesque partial lake view and room to design your own pool and spa. The 2nd floor offers 2 more bedrooms, bonus/media room and a full bath. For those that need extra storage or room for a golf cart or 3rd car this home offers a Tandem oversized Garage. Why build when you can enjoy this beautiful, NEARLY NEW, move in ready home now!? Guard gated. Top Rated 18 hole Championship Golf Course Located near our fabulous UTC Mall, Theatre, Beaches & Downtown Lakewood Ranch. NO CDD ON THIS PROPERTY.
Location
State FL
County Manatee
Community Rosedale Add Ph I
Zoning A
Rooms
Other Rooms Attic, Bonus Room
Interior
Interior Features Ceiling Fans(s), Crown Molding, Eat-in Kitchen, High Ceilings, Kitchen/Family Room Combo, Solid Surface Counters, Solid Wood Cabinets, Split Bedroom, Walk-In Closet(s), Window Treatments
Heating Central, Electric
Cooling Central Air
Flooring Carpet, Tile
Furnishings Unfurnished
Fireplace false
Appliance Cooktop, Dishwasher, Disposal, Dryer, Electric Water Heater, Exhaust Fan, Ice Maker, Microwave, Range, Refrigerator, Tankless Water Heater, Washer, Water Softener
Laundry Laundry Room
Exterior
Exterior Feature Hurricane Shutters, Irrigation System, Lighting, Sliding Doors
Parking Features Tandem
Garage Spaces 2.0
Community Features Deed Restrictions, Fitness Center, Gated, Golf Carts OK, Golf, Pool, Tennis Courts
Utilities Available Cable Available, Cable Connected, Electricity Connected, Natural Gas Connected, Public
Roof Type Tile
Porch Enclosed, Rear Porch, Screened
Attached Garage true
Garage true
Private Pool No
Building
Lot Description Level, Paved
Foundation Slab
Lot Size Range 1/4 Acre to 21779 Sq. Ft.
Builder Name Aston Woods
Sewer Public Sewer
Water Public
Structure Type Stucco
New Construction false
Construction Status Financing,Inspections
Schools
Elementary Schools Braden River Elementary
Middle Schools Braden River Middle
High Schools Lakewood Ranch High
Others
Pets Allowed Yes
HOA Fee Include 24-Hour Guard,Cable TV,Pool,Internet,Maintenance Grounds,Security
Senior Community No
Ownership Fee Simple
Monthly Total Fees $241
Membership Fee Required Required
Num of Pet 3
Special Listing Condition None
Read Less
Want to know what your home might be worth? Contact us for a FREE valuation!

Our team is ready to help you sell your home for the highest possible price ASAP

© 2025 My Florida Regional MLS DBA Stellar MLS. All Rights Reserved.
Bought with BETTER HOMES & GARDENS ATCHLEY





