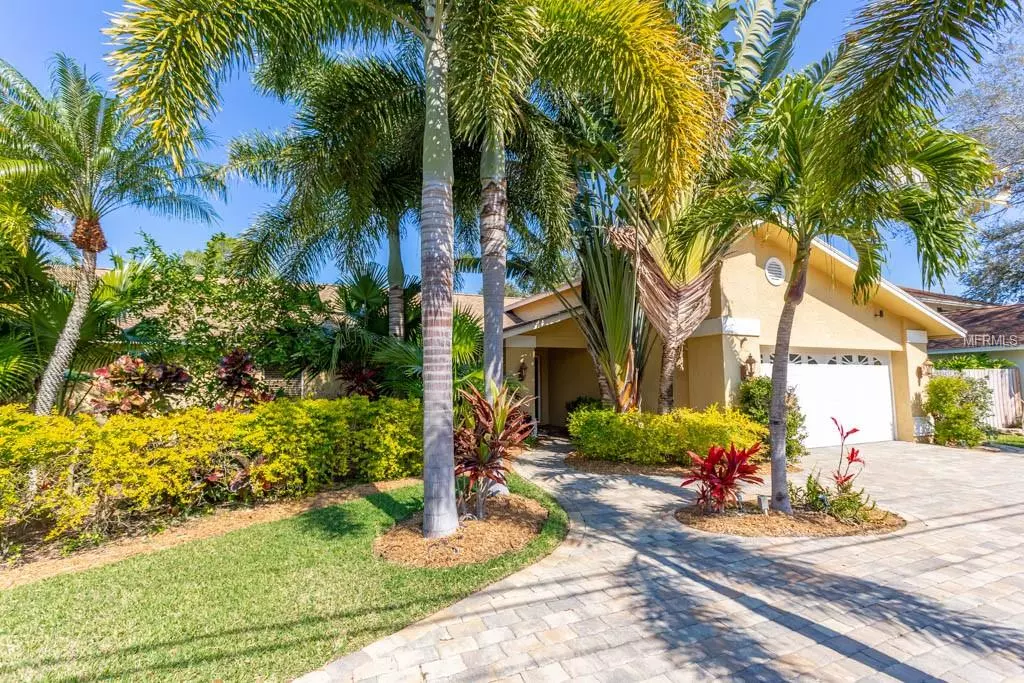$435,000
$450,000
3.3%For more information regarding the value of a property, please contact us for a free consultation.
3051 HERON PL Clearwater, FL 33762
4 Beds
2 Baths
2,296 SqFt
Key Details
Sold Price $435,000
Property Type Single Family Home
Sub Type Single Family Residence
Listing Status Sold
Purchase Type For Sale
Square Footage 2,296 sqft
Price per Sqft $189
Subdivision Stonegate Unit I-Phase I
MLS Listing ID U8034564
Sold Date 05/03/19
Bedrooms 4
Full Baths 2
Construction Status Appraisal,Financing,Inspections
HOA Y/N No
Year Built 1979
Annual Tax Amount $4,074
Lot Size 9,147 Sqft
Acres 0.21
Property Description
Imagine living in desirable Feather Sound! This beautifully updated home is filled with charm and warmth. With 4 bedrooms and 2 full bathrooms, the home has an open floor plan that provides easy Florida living. The kitchen features solid surface counters, stainless steel appliances and an inviting dining space with dry-bar. Hardwood floors and high ceilings add to the wonderful ambiance inside. The master bedroom suite is huge, with French doors that lead out to the back patio. Outside is perfect for entertaining friends and family alike. The alluring rear yard has a covered patio that is perfect for al fresco dining. This wonderful yard is super low maintenance. The sparkling pool is beautiful and is the perfect place to entertain both family and friends. Mature landscaping affords privacy, both in the front and backyard. Enjoy golf & tennis? The Feather Sound Country Club and all of it's fun is close by. Amazing central location is perfect for commuting to Tampa, St. Petersburg and the Gulf beaches. You won't want to miss this one!
Location
State FL
County Pinellas
Community Stonegate Unit I-Phase I
Zoning R-2
Rooms
Other Rooms Inside Utility
Interior
Interior Features Ceiling Fans(s), Crown Molding, Dry Bar, High Ceilings, Kitchen/Family Room Combo, Living Room/Dining Room Combo, Open Floorplan, Solid Surface Counters, Solid Wood Cabinets, Vaulted Ceiling(s), Walk-In Closet(s)
Heating Central
Cooling Central Air
Flooring Laminate, Tile, Travertine, Wood
Fireplaces Type Family Room, Wood Burning
Fireplace true
Appliance Bar Fridge, Dishwasher, Disposal, Dryer, Electric Water Heater, Microwave, Range, Refrigerator, Washer
Laundry Inside, Laundry Room
Exterior
Exterior Feature Fence, French Doors
Garage Circular Driveway, Driveway, Garage Door Opener
Garage Spaces 2.0
Pool Gunite, In Ground
Community Features Golf
Utilities Available Cable Available, Cable Connected, Public
Waterfront false
Roof Type Shingle
Parking Type Circular Driveway, Driveway, Garage Door Opener
Attached Garage true
Garage true
Private Pool Yes
Building
Lot Description Level, Near Golf Course, Near Public Transit, Paved
Story 1
Entry Level One
Foundation Slab
Lot Size Range Up to 10,889 Sq. Ft.
Sewer Public Sewer
Water Public
Structure Type Block,Stucco
New Construction false
Construction Status Appraisal,Financing,Inspections
Others
Pets Allowed Yes
Senior Community No
Ownership Fee Simple
Acceptable Financing Cash, Conventional
Listing Terms Cash, Conventional
Special Listing Condition None
Read Less
Want to know what your home might be worth? Contact us for a FREE valuation!

Our team is ready to help you sell your home for the highest possible price ASAP

© 2024 My Florida Regional MLS DBA Stellar MLS. All Rights Reserved.
Bought with MC HOMES REALTY INC






