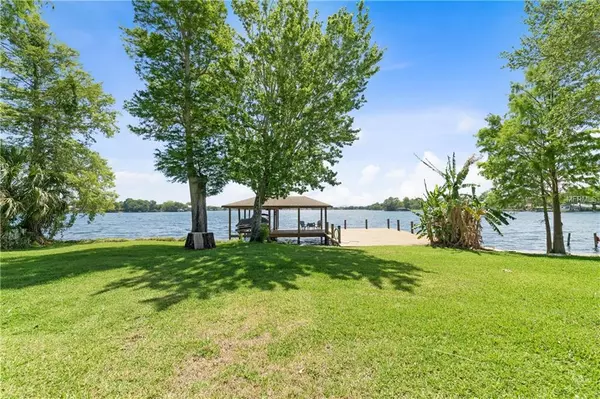$360,000
$369,900
2.7%For more information regarding the value of a property, please contact us for a free consultation.
2418 EUSTON RD Winter Park, FL 32789
3 Beds
3 Baths
2,172 SqFt
Key Details
Sold Price $360,000
Property Type Single Family Home
Sub Type Single Family Residence
Listing Status Sold
Purchase Type For Sale
Square Footage 2,172 sqft
Price per Sqft $165
Subdivision Glencoe Sub
MLS Listing ID O5762012
Sold Date 05/15/19
Bedrooms 3
Full Baths 2
Half Baths 1
Construction Status Appraisal,Financing,Inspections
HOA Y/N No
Year Built 1950
Annual Tax Amount $2,961
Lot Size 0.270 Acres
Acres 0.27
Lot Dimensions 82.5' X 145'
Property Description
Great location in Winter Park 32789 on an oversized 0.27-acre lot steps from beautiful Lake Killarney! Charm radiates throughout this inviting three-bedroom, two & a half bath home. Open, bright & spacious living & entertaining areas including a wood-burning fireplace to welcome your family & friends yet still affords definition of areas. The charming kitchen opens up to the breakfast area with views of the large fenced in backyard. The second story has three wonderfully light & cheerful bedrooms, two baths & a separate area that would be great as an office, playroom or flex space compete with a window. All new wood flooring on the second floor including the stairway. Enjoy the lake breeze on your front porch swing with a cup of coffee or a glass of wine at the end the day! Close to Park Avenue, Winter Park Village, dining, entertainment & Major highways to downtown Winter Park & Orlando. Brand New Roof! You will love calling this enchanting place home! Call today to make an appointment.
Location
State FL
County Orange
Community Glencoe Sub
Zoning R-1A
Rooms
Other Rooms Breakfast Room Separate, Den/Library/Office, Family Room
Interior
Interior Features Attic Ventilator, Ceiling Fans(s), Living Room/Dining Room Combo, Open Floorplan
Heating Central
Cooling Central Air
Flooring Ceramic Tile, Concrete, Wood
Fireplaces Type Living Room, Wood Burning
Fireplace true
Appliance Range, Refrigerator
Laundry Inside
Exterior
Exterior Feature Fence, Irrigation System
Garage Spaces 1.0
Utilities Available Electricity Available
View Y/N 1
View Water
Roof Type Other
Porch Covered, Deck, Patio, Porch
Attached Garage true
Garage true
Private Pool No
Building
Lot Description In County, Oversized Lot, Sidewalk, Paved
Entry Level Two
Foundation Slab
Lot Size Range 1/4 Acre to 21779 Sq. Ft.
Sewer Septic Tank
Water Public
Structure Type Block,Stucco
New Construction false
Construction Status Appraisal,Financing,Inspections
Schools
Elementary Schools Killarney Elem
Middle Schools College Park Middle
High Schools Edgewater High
Others
Pets Allowed Yes
Senior Community No
Ownership Fee Simple
Acceptable Financing Cash, Conventional
Membership Fee Required None
Listing Terms Cash, Conventional
Special Listing Condition None
Read Less
Want to know what your home might be worth? Contact us for a FREE valuation!

Our team is ready to help you sell your home for the highest possible price ASAP

© 2024 My Florida Regional MLS DBA Stellar MLS. All Rights Reserved.
Bought with NON-MFRMLS OFFICE






