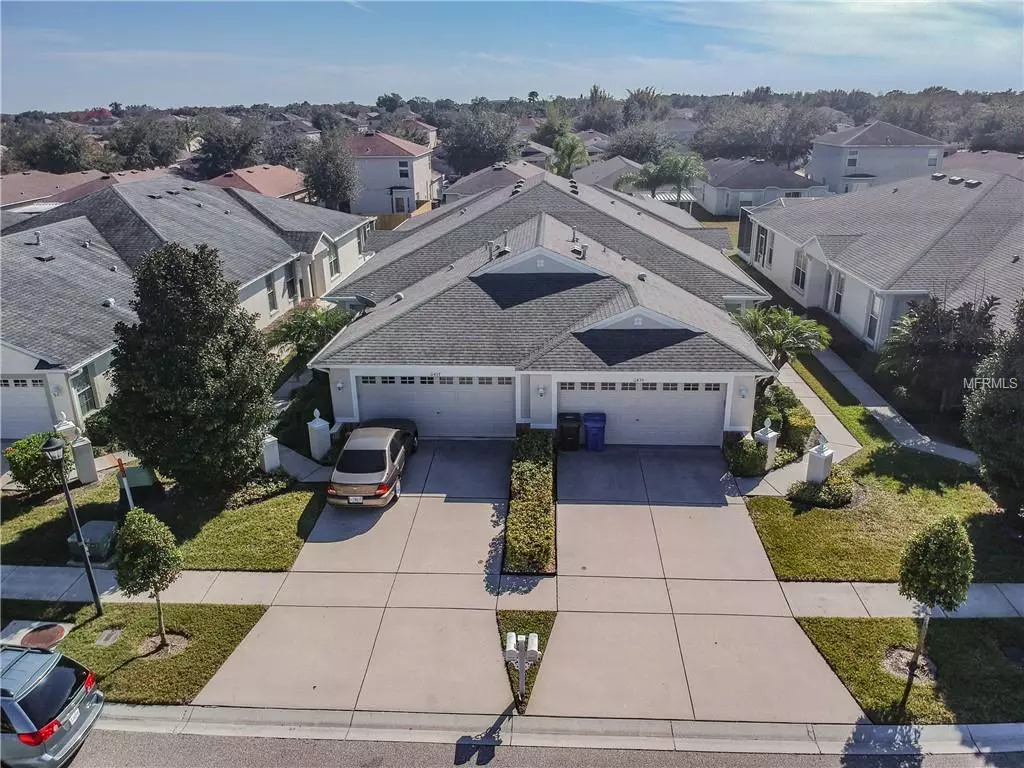$192,500
$192,500
For more information regarding the value of a property, please contact us for a free consultation.
11435 CAMBRAY CREEK LOOP Riverview, FL 33579
3 Beds
2 Baths
1,751 SqFt
Key Details
Sold Price $192,500
Property Type Townhouse
Sub Type Townhouse
Listing Status Sold
Purchase Type For Sale
Square Footage 1,751 sqft
Price per Sqft $109
Subdivision Panther Trace Ph 2A-2 Unit 01
MLS Listing ID S5013288
Sold Date 04/15/19
Bedrooms 3
Full Baths 2
Construction Status Financing,Inspections
HOA Fees $4/ann
HOA Y/N Yes
Year Built 2006
Annual Tax Amount $4,252
Lot Size 4,356 Sqft
Acres 0.1
Property Description
Great 3 bedroom, 2 bath 2 car garage villa in desirable Cambray of Panthers Trace community of Riverview. Freshly painted interior. High ceilings, arched decorative cutouts and very spacious and open floor plan villa features new wood laminate flooring living room, carpet in bedrooms and many new fixtures. Kitchen is perfect for entertaining with cherry wood 42” cabinetry with crown molding and granite countertops with breakfast bar that flows into dining room. Also has large pantry and brand new stainless steel dishwasher and other appliances only 1 yr old. Home features huge living room/dining room open concept with sliders that lead to screened in lanai. Split floor plan with 2 bedrooms in front of house and oversized master suite with walk in closet and ensuite with jacuzzi tub, dual sinks and separate shower in the rear. Spacious master suite has tray ceilings, room for sitting area or office and also has sliders to access lanai. Inside laundry room with extra cabinet storage. Panthers Trace is a premier resort style community that is gated and offers access to 2 club houses, community pool, basketball, tennis and volleyball courts, playgrounds, walking trails. Best part of this HOA is that it is maintenance free exterior painting, roof and lawncare. Minutes from shopping, dining and easy commute to US 301 and I-75 for convenient access to the Brandon area, Tampa and MacDill AFB. Hurry with all the amenities, these units move fast!
Location
State FL
County Hillsborough
Community Panther Trace Ph 2A-2 Unit 01
Zoning PD
Interior
Interior Features Ceiling Fans(s), Eat-in Kitchen, High Ceilings, Living Room/Dining Room Combo, Open Floorplan, Split Bedroom, Stone Counters, Tray Ceiling(s), Walk-In Closet(s), Window Treatments
Heating Heat Pump
Cooling Central Air
Flooring Carpet, Ceramic Tile, Laminate
Furnishings Unfurnished
Fireplace false
Appliance Dishwasher, Disposal, Electric Water Heater, Freezer, Microwave, Range, Refrigerator, Water Softener
Laundry Inside, Laundry Room
Exterior
Exterior Feature Other
Parking Features Driveway
Garage Spaces 2.0
Community Features Deed Restrictions, Pool
Utilities Available Cable Available, Electricity Connected, Sewer Connected
Amenities Available Basketball Court, Clubhouse, Maintenance, Playground, Pool, Tennis Court(s)
Roof Type Shingle
Porch Covered, Rear Porch, Screened
Attached Garage true
Garage true
Private Pool No
Building
Story 1
Entry Level One
Foundation Slab
Lot Size Range Up to 10,889 Sq. Ft.
Sewer Public Sewer
Water Public
Architectural Style Contemporary
Structure Type Block,Stucco
New Construction false
Construction Status Financing,Inspections
Schools
Elementary Schools Collins-Hb
Middle Schools Barrington Middle
High Schools Riverview-Hb
Others
Pets Allowed Breed Restrictions, Number Limit, Size Limit, Yes
HOA Fee Include Pool,Maintenance Structure
Senior Community No
Pet Size Medium (36-60 Lbs.)
Ownership Fee Simple
Monthly Total Fees $206
Membership Fee Required Required
Num of Pet 2
Special Listing Condition None
Read Less
Want to know what your home might be worth? Contact us for a FREE valuation!

Our team is ready to help you sell your home for the highest possible price ASAP

© 2024 My Florida Regional MLS DBA Stellar MLS. All Rights Reserved.
Bought with GREEN STAR REALTY, INC.






