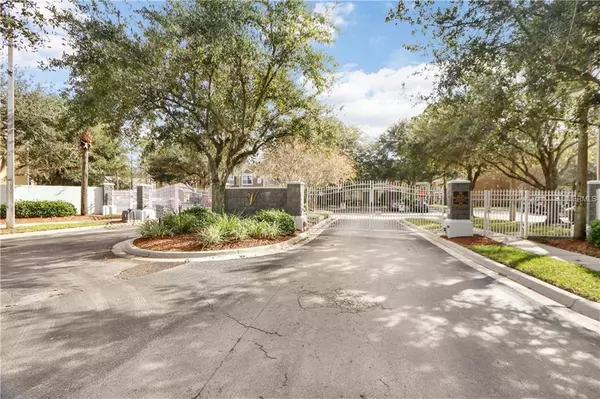$135,000
$137,500
1.8%For more information regarding the value of a property, please contact us for a free consultation.
1244 STANDRIDGE DR Wesley Chapel, FL 33543
2 Beds
3 Baths
1,184 SqFt
Key Details
Sold Price $135,000
Property Type Townhouse
Sub Type Townhouse
Listing Status Sold
Purchase Type For Sale
Square Footage 1,184 sqft
Price per Sqft $114
Subdivision Meadow Pointe Prcl 16 Unit 02A
MLS Listing ID T3153573
Sold Date 03/07/19
Bedrooms 2
Full Baths 2
Half Baths 1
Construction Status Inspections
HOA Fees $205/mo
HOA Y/N Yes
Year Built 2001
Annual Tax Amount $2,562
Lot Size 871 Sqft
Acres 0.02
Property Description
END-Unit, CONSERVATION view, NO rear neighbors, Townhome in the GATED community of Vermillion in Meadow Pointe. This home 2 bedroom 2 bath townhome, 1 assigned parking spot, and screened in lanai with a great CONSERVATION VIEW. NEW Bamboo flooring downstairs, new PAINT, and wood laminate flooring upstairs. Owner is offering peace of mind 2 - 3 YEAR HOME WARRANTY with acceptable offer.
MAINTENANCE FREE- HOA takes care of exterior maintenance including roof, grounds maintenance, and water/sewer.
ALL WITHIN 5 to 10 minute drive entertainment, shopping, restaurants, such as the Tampa Premium outlet Mall(w/ Costco, At Home) , Wiregrass Mall(Bonefish Grill,Noble Crust, Panera Bread), The Grove at Wesley Chapel(Movie Theater), Florida Center ICE complex, Advent Hospital and Interstate-75.
Location
State FL
County Pasco
Community Meadow Pointe Prcl 16 Unit 02A
Zoning PUD
Rooms
Other Rooms Inside Utility
Interior
Interior Features Ceiling Fans(s)
Heating Central
Cooling Central Air
Flooring Bamboo, Carpet, Ceramic Tile, Laminate, Wood
Fireplace false
Appliance Dishwasher, Disposal, Dryer, Electric Water Heater, Microwave, Refrigerator, Washer
Exterior
Exterior Feature Storage
Parking Features Assigned, None
Garage Spaces 1.0
Community Features Fitness Center, Gated, Playground, Pool, Tennis Courts
Utilities Available BB/HS Internet Available, Electricity Connected, Public, Street Lights
Amenities Available Fitness Center, Gated, Playground, Recreation Facilities, Tennis Court(s)
Roof Type Shingle
Porch Deck, Patio, Porch, Screened
Garage false
Private Pool No
Building
Lot Description Conservation Area, City Limits
Entry Level Two
Foundation Slab
Lot Size Range Up to 10,889 Sq. Ft.
Sewer Public Sewer
Water Public
Structure Type Block,Stucco
New Construction false
Construction Status Inspections
Schools
Elementary Schools Sand Pine Elementary-Po
Middle Schools Thomas E Weightman Middle-Po
High Schools Wiregrass Ranch High-Po
Others
Pets Allowed Yes
HOA Fee Include Pool,Maintenance Structure,Maintenance Grounds,Recreational Facilities
Senior Community No
Ownership Fee Simple
Acceptable Financing Cash, Conventional, FHA, VA Loan
Membership Fee Required Required
Listing Terms Cash, Conventional, FHA, VA Loan
Special Listing Condition None
Read Less
Want to know what your home might be worth? Contact us for a FREE valuation!

Our team is ready to help you sell your home for the highest possible price ASAP

© 2024 My Florida Regional MLS DBA Stellar MLS. All Rights Reserved.
Bought with FUTURE HOME REALTY INC






