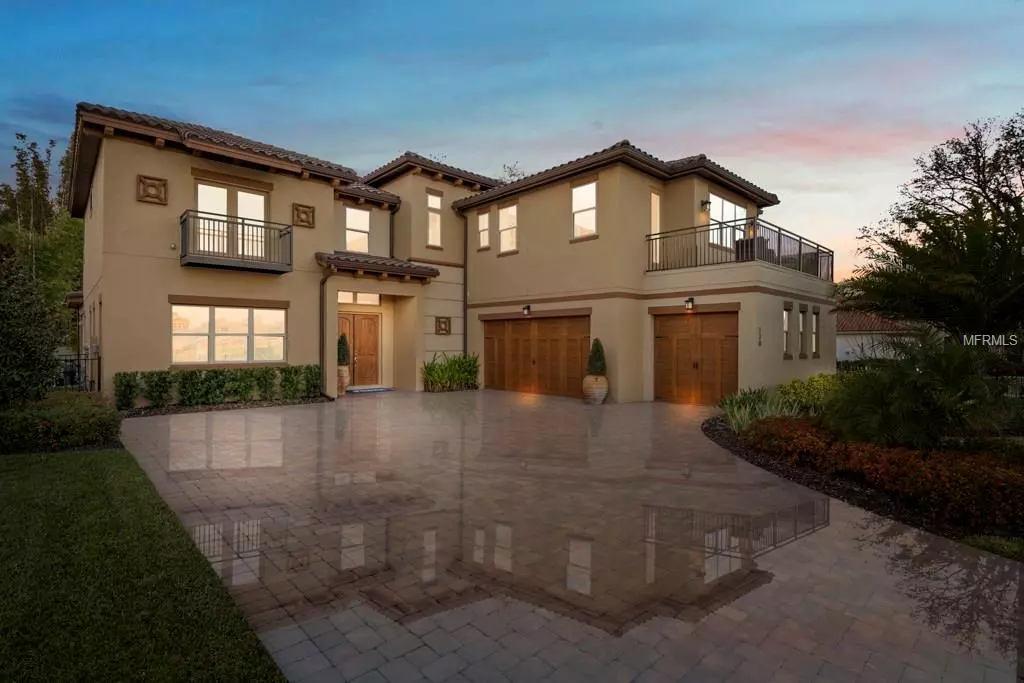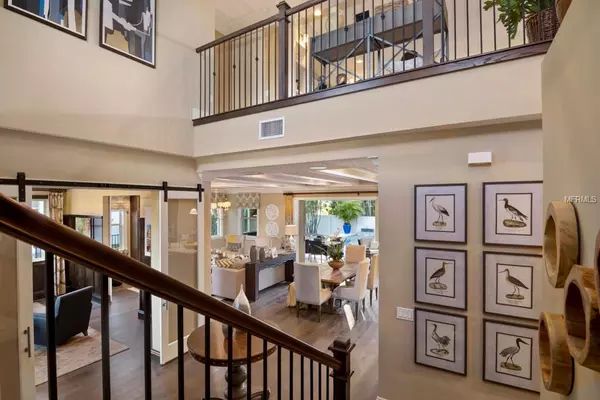$1,591,681
$1,275,000
24.8%For more information regarding the value of a property, please contact us for a free consultation.
5842 EMERINGTON CRES Orlando, FL 32819
5 Beds
4 Baths
4,192 SqFt
Key Details
Sold Price $1,591,681
Property Type Single Family Home
Sub Type Single Family Residence
Listing Status Sold
Purchase Type For Sale
Square Footage 4,192 sqft
Price per Sqft $379
Subdivision Emerson Pointe
MLS Listing ID O5760068
Sold Date 03/31/20
Bedrooms 5
Full Baths 4
Construction Status Appraisal,Financing
HOA Fees $334/mo
HOA Y/N Yes
Year Built 2019
Annual Tax Amount $7,936
Lot Size 1.460 Acres
Acres 1.46
Property Description
Pre-Construction. To be built. Guard gated on the butler chain of Lakes! This open floor plan Sawgrass model is to be built by Jones homes. The Sawgrass offers 5 healthy sized bedrooms and 4 full bathrooms with a large and sprawling open floor plan with oversized sliding glass doors that will highlight the lake view this lot has to offer, making it the perfect house for entertaining and multi-generational families. The sawgrass on lot 28 in Emerson Pointe will allow for expansive views of the private enclave on Lake Tibet from the second-floor covered porch. The first floors boast' an oversized master bedroom after passing through the vestibule off of the kitchen the master bathroom offers plenty of personal space and privacy for him and her with individual sinks and a large walk in shower. The master closet is one for the rich and famous offering a luxury island and built in custom shelving leading straight to the laundry room for convenience on laundry day. Additionally, on the first floor you will find an office with the option to be a bedroom and an oversized kitchen, dining and living space. On the second floor, you will find a huge loft as well as the option for a bonus room over the garage that would make for a great theater room or flex space. In addition, you will find the remaining 3 bedrooms with another en-suite and a private covered porch. Photos of this home are pictures of the upgraded model that is to be built. All options and upgrades are to be priced separate. Land is also for sale independently.
Location
State FL
County Orange
Community Emerson Pointe
Zoning P-D
Rooms
Other Rooms Bonus Room, Den/Library/Office, Family Room, Great Room, Inside Utility, Loft
Interior
Interior Features High Ceilings, Living Room/Dining Room Combo, Open Floorplan, Solid Surface Counters, Solid Wood Cabinets
Heating Central
Cooling Central Air
Flooring Carpet, Tile
Furnishings Unfurnished
Fireplace false
Appliance Dishwasher, Microwave, Range, Range Hood, Refrigerator
Exterior
Exterior Feature Balcony, Irrigation System
Garage Spaces 3.0
Pool In Ground
Community Features Deed Restrictions, Fishing, Gated, Golf Carts OK, Waterfront
Utilities Available Cable Available, Sewer Connected
Amenities Available Gated, Security
Waterfront Description Lake
View Y/N 1
View Park/Greenbelt, Water
Roof Type Tile
Porch Covered
Attached Garage true
Garage true
Private Pool Yes
Building
Lot Description Conservation Area, Oversized Lot
Story 2
Entry Level Two
Foundation Slab
Lot Size Range One + to Two Acres
Builder Name Jones Homes
Sewer Private Sewer
Water Private
Structure Type Block,Stucco
New Construction true
Construction Status Appraisal,Financing
Schools
Middle Schools Chain Of Lakes Middle
Others
Pets Allowed No
HOA Fee Include 24-Hour Guard,Security
Senior Community No
Ownership Fee Simple
Acceptable Financing Conventional
Membership Fee Required Required
Listing Terms Conventional
Special Listing Condition None
Read Less
Want to know what your home might be worth? Contact us for a FREE valuation!

Our team is ready to help you sell your home for the highest possible price ASAP

© 2025 My Florida Regional MLS DBA Stellar MLS. All Rights Reserved.
Bought with NON-MFRMLS OFFICE





