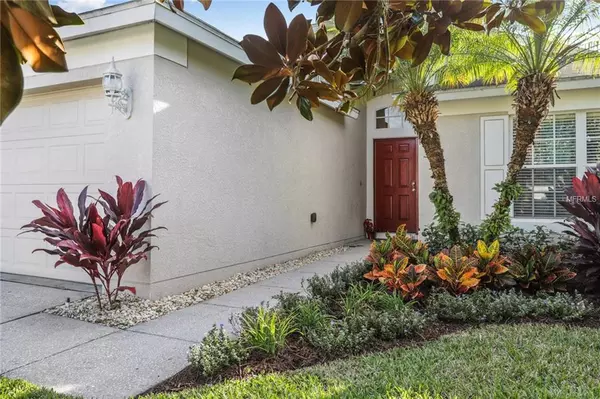$230,000
$235,000
2.1%For more information regarding the value of a property, please contact us for a free consultation.
30729 LANESBOROUGH CIR Wesley Chapel, FL 33543
4 Beds
2 Baths
1,665 SqFt
Key Details
Sold Price $230,000
Property Type Single Family Home
Sub Type Single Family Residence
Listing Status Sold
Purchase Type For Sale
Square Footage 1,665 sqft
Price per Sqft $138
Subdivision Meadow Pointe Iii Parcel T-T
MLS Listing ID T3152042
Sold Date 03/18/19
Bedrooms 4
Full Baths 2
Construction Status Appraisal,Financing,Inspections
HOA Fees $6/ann
HOA Y/N Yes
Year Built 2004
Annual Tax Amount $3,906
Lot Size 6,534 Sqft
Acres 0.15
Lot Dimensions 60x115
Property Description
This Beautiful home situated in a cozy, gated village in Meadow Pointe III offers a newly updated kitchen that features Granite Countertops, New Stainless Steel Appliances, Wood Look Tile Flooring, Pantry and eat in Breakfast Nook. All Appliances are Included! The kitchen is open to the spacious, casual dining area and family room combination. Home also boasts tile floors throughout and ceilings fan in the family room and every bedroom. The family room features a sliding glass door that opens onto an oversized patio and a backyard that is plenty big enough for a pool, play area or a space to entertain family and/or friends! The spacious Master Suite offers a dual sink vanity with plenty of counter space, separate shower, garden tub and walk in closet. The floorplan provides a versatile three way split bedroom plan with the 4th bedroom in front that could easily be used as an office/den/playroom. Home is Conveniently Located in the Heart of the Wesley Chapel/New Tampa area close to great Shopping (Wiregrass & Premium Outlet Mall), Restaurants, Medical Facilities, Highly Rated Schools and easy access to I-75 and I-275, Airport and Downtown Area and only a short drive to the highly acclaimed Beaches of Clearwater and St Pete. Low HOA, Awesome Community Amenities including clubhouse, fitness center, pool and youth splash pad, tennis and basketball courts, playground and a 2.5 mile walking trail through the conservation area. Great Home, Great Location! Too Many Upgrades to Mention, Please See Attached List!
Location
State FL
County Pasco
Community Meadow Pointe Iii Parcel T-T
Zoning MPUD
Rooms
Other Rooms Attic, Great Room, Inside Utility
Interior
Interior Features Ceiling Fans(s), Eat-in Kitchen, Living Room/Dining Room Combo, Solid Wood Cabinets, Split Bedroom, Stone Counters, Vaulted Ceiling(s), Walk-In Closet(s)
Heating Central, Electric
Cooling Central Air
Flooring Ceramic Tile
Fireplace false
Appliance Dishwasher, Disposal, Dryer, Electric Water Heater, Microwave, Range, Refrigerator, Washer
Laundry Inside
Exterior
Exterior Feature Irrigation System, Sidewalk, Sliding Doors, Sprinkler Metered
Parking Features Garage Door Opener
Garage Spaces 2.0
Community Features Association Recreation - Owned, Deed Restrictions, Fitness Center, Gated, Playground, Pool, Tennis Courts
Utilities Available BB/HS Internet Available, Electricity Connected, Public, Street Lights
Amenities Available Basketball Court, Clubhouse, Fitness Center, Gated, Playground, Pool, Recreation Facilities, Spa/Hot Tub, Tennis Court(s)
Roof Type Shingle
Porch Patio, Porch
Attached Garage true
Garage true
Private Pool No
Building
Lot Description In County, Sidewalk
Entry Level One
Foundation Slab
Lot Size Range Up to 10,889 Sq. Ft.
Sewer Public Sewer
Water Public
Structure Type Block,Stucco
New Construction false
Construction Status Appraisal,Financing,Inspections
Schools
Elementary Schools Double Branch Elementary
Middle Schools John Long Middle-Po
High Schools Wiregrass Ranch High-Po
Others
Pets Allowed Yes
Senior Community No
Ownership Fee Simple
Acceptable Financing Conventional, FHA
Membership Fee Required Required
Listing Terms Conventional, FHA
Special Listing Condition None
Read Less
Want to know what your home might be worth? Contact us for a FREE valuation!

Our team is ready to help you sell your home for the highest possible price ASAP

© 2025 My Florida Regional MLS DBA Stellar MLS. All Rights Reserved.
Bought with FUTURE HOME REALTY INC





