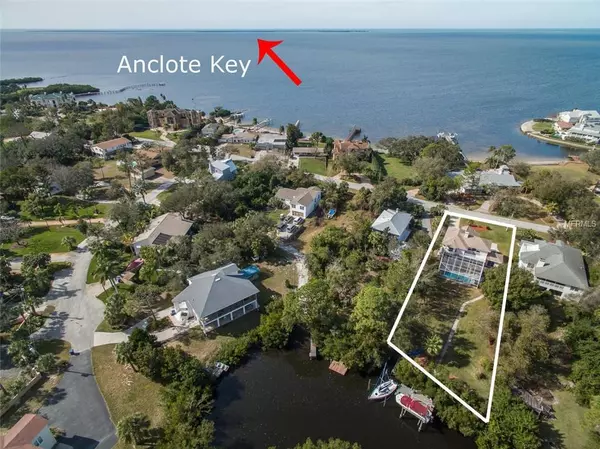$585,000
$597,000
2.0%For more information regarding the value of a property, please contact us for a free consultation.
3114 BLUFF BLVD Holiday, FL 34691
3 Beds
3 Baths
3,200 SqFt
Key Details
Sold Price $585,000
Property Type Single Family Home
Sub Type Single Family Residence
Listing Status Sold
Purchase Type For Sale
Square Footage 3,200 sqft
Price per Sqft $182
Subdivision Baileys Bluff Estates
MLS Listing ID W7808395
Sold Date 04/25/19
Bedrooms 3
Full Baths 3
Construction Status Inspections,Other Contract Contingencies
HOA Fees $4/ann
HOA Y/N Yes
Year Built 2002
Annual Tax Amount $4,830
Lot Size 0.440 Acres
Acres 0.44
Property Description
Luxurious waterfront home in the much sought after Baileys Bluff Estates community. This elevated home features 3 bedrooms/3 baths and an oversized 2 car garage with a workshop. It was recently remodeled, has an open floor plan and a private pool plus dock with lift. The main floor consists of a bright foyer, a stunning and modern chef's kitchen, separate living and dining room, two bedrooms, and one bath. Wide sliding glass doors off of the living and dining room lead to a spacious balcony overlooking the private pool area. The ground floor is fully finished and offers 850 square feet, complete with a bonus/game room, a full bath, and the laundry room. The third level includes a loft space, and a luxurious master suite, two private balconies, two walk-in closets, and a stunning master bathroom suite. The pool and patio area offers a covered patio, a two-story birdcage, a huge yard with fire pit, and a private dock with a lift! The property has newer carpeting, neutral colors throughout and was recently updated. A Move-in-ready paradise for everyone who loves the Florida lifestyle.
Location
State FL
County Pasco
Community Baileys Bluff Estates
Zoning R2
Interior
Interior Features Cathedral Ceiling(s), Ceiling Fans(s), Crown Molding, Eat-in Kitchen, High Ceilings, Open Floorplan, Split Bedroom, Vaulted Ceiling(s), Walk-In Closet(s), Window Treatments
Heating Central
Cooling Central Air
Flooring Carpet, Ceramic Tile
Fireplaces Type Living Room
Fireplace true
Appliance Dishwasher, Dryer, Range, Range Hood, Refrigerator, Washer, Water Softener
Exterior
Exterior Feature Irrigation System, Rain Gutters, Sliding Doors
Parking Features Driveway, Oversized, Workshop in Garage
Garage Spaces 2.0
Pool Auto Cleaner, Fiberglass, Heated, In Ground, Outside Bath Access
Community Features Boat Ramp, Water Access, Waterfront
Utilities Available Cable Available, Cable Connected, Electricity Connected, Public, Sprinkler Well
Waterfront Description Canal - Saltwater
View Y/N 1
Water Access 1
Water Access Desc Canal - Saltwater,Gulf/Ocean
View Water
Roof Type Shingle
Porch Patio, Screened
Attached Garage true
Garage true
Private Pool Yes
Building
Story 3
Entry Level Three Or More
Foundation Stilt/On Piling
Lot Size Range 1/4 Acre to 21779 Sq. Ft.
Sewer Septic Tank
Water Public
Structure Type Block,Siding,Wood Frame
New Construction false
Construction Status Inspections,Other Contract Contingencies
Schools
Elementary Schools Gulf Trace Elementary
Middle Schools Paul R. Smith Middle-Po
High Schools Anclote High-Po
Others
Pets Allowed Yes
Senior Community No
Ownership Fee Simple
Monthly Total Fees $4
Acceptable Financing Cash, Conventional, VA Loan
Membership Fee Required Required
Listing Terms Cash, Conventional, VA Loan
Special Listing Condition None
Read Less
Want to know what your home might be worth? Contact us for a FREE valuation!

Our team is ready to help you sell your home for the highest possible price ASAP

© 2025 My Florida Regional MLS DBA Stellar MLS. All Rights Reserved.
Bought with RE/MAX CHAMPIONS





