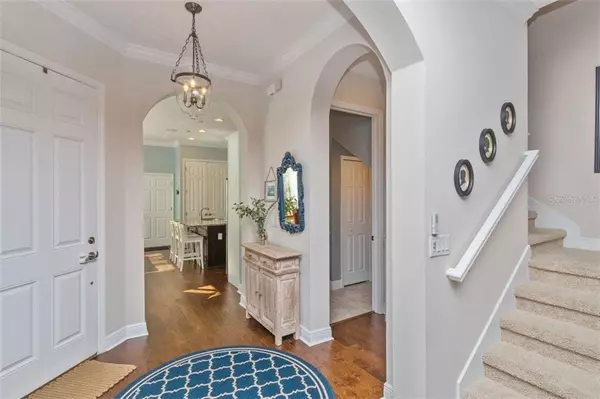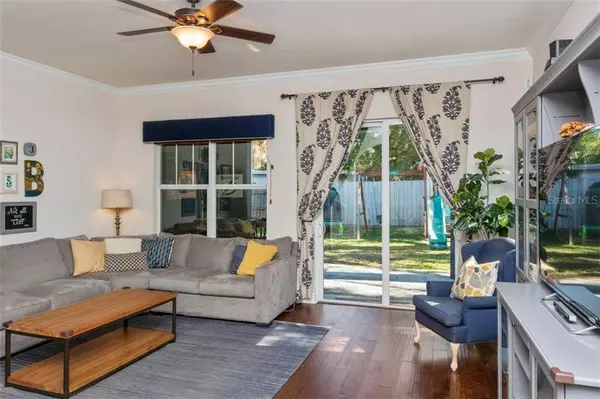$518,000
$525,000
1.3%For more information regarding the value of a property, please contact us for a free consultation.
212 S NEW JERSEY AVE #B Tampa, FL 33609
3 Beds
3 Baths
2,109 SqFt
Key Details
Sold Price $518,000
Property Type Townhouse
Sub Type Townhouse
Listing Status Sold
Purchase Type For Sale
Square Footage 2,109 sqft
Price per Sqft $245
Subdivision Bungalow City Addition
MLS Listing ID T3149595
Sold Date 01/28/19
Bedrooms 3
Full Baths 2
Half Baths 1
Construction Status Appraisal,Financing,Inspections
HOA Fees $133/qua
HOA Y/N Yes
Year Built 2014
Annual Tax Amount $6,362
Lot Size 3,484 Sqft
Acres 0.08
Property Description
This darling 3/2.5 town home is nestled in the highly sought after Bungalow City neighborhood in South Tampa. It is in an A rated school district and walking distance to Mitchell Elementary School. Built in 2014 by Park City Homes/The Brant Companies it feels like a single family home as it only shares one common wall so both units are END units with so much natural lighting. ALSO sits on a lovely treed lot that is 135’ deep offering a fenced BACKYARD with room to enjoy. So…many upgrades include 10’ceilings both 1st and 2nd floor, gorgeous kitchen with center island/b’fast bar, 42” wood cabinets, stainless steel appliances including double oven, and beautiful hardwood floors throughout the first story. Great Room is so spacious opens on to large covered lanai overlooking the treed backyard. The upper story features dual master suites, both with large garden tubs and his and her sinks. The larger master bedroom includes a fully customized, high quality walk in closet to maximize storage and organization. PLUS PLUS PLUS a deep two car garage with a brick paver driveway which can park an additional 4 cars…so rare for South Tampa homes. Zoned for Mitchell Elementary School, Wilson Middle and Plant High School. This location is convenient to downtown, Hyde Park Village, I-275 and Tampa International Airport. This Home is a MUST SEE!
Location
State FL
County Hillsborough
Community Bungalow City Addition
Zoning RM-16
Rooms
Other Rooms Great Room, Inside Utility
Interior
Interior Features Ceiling Fans(s), Crown Molding, Eat-in Kitchen, High Ceilings, Open Floorplan, Solid Surface Counters, Solid Wood Cabinets, Walk-In Closet(s), Window Treatments
Heating Central, Electric
Cooling Central Air
Flooring Carpet, Ceramic Tile, Wood
Fireplace false
Appliance Dishwasher, Disposal, Dryer, Electric Water Heater, Microwave, Range, Range Hood, Refrigerator, Washer
Laundry Inside, Laundry Closet, Upper Level
Exterior
Exterior Feature Fence, Sliding Doors
Parking Features Garage Door Opener
Garage Spaces 2.0
Community Features None
Utilities Available Cable Available, Electricity Connected, Public, Sewer Connected, Water Available
Roof Type Shingle
Porch Covered, Rear Porch
Attached Garage true
Garage true
Private Pool No
Building
Lot Description City Limits, Paved
Entry Level Two
Foundation Slab
Lot Size Range Up to 10,889 Sq. Ft.
Builder Name Park City Homes
Sewer Public Sewer
Water Public
Structure Type Block,Stucco,Wood Frame
New Construction false
Construction Status Appraisal,Financing,Inspections
Schools
Elementary Schools Mitchell-Hb
Middle Schools Wilson-Hb
High Schools Plant-Hb
Others
Pets Allowed Yes
HOA Fee Include Maintenance Grounds
Senior Community No
Ownership Fee Simple
Monthly Total Fees $133
Acceptable Financing Cash, Conventional
Membership Fee Required Required
Listing Terms Cash, Conventional
Special Listing Condition None
Read Less
Want to know what your home might be worth? Contact us for a FREE valuation!

Our team is ready to help you sell your home for the highest possible price ASAP

© 2024 My Florida Regional MLS DBA Stellar MLS. All Rights Reserved.
Bought with SELLING TAMPA BAY, LLC






