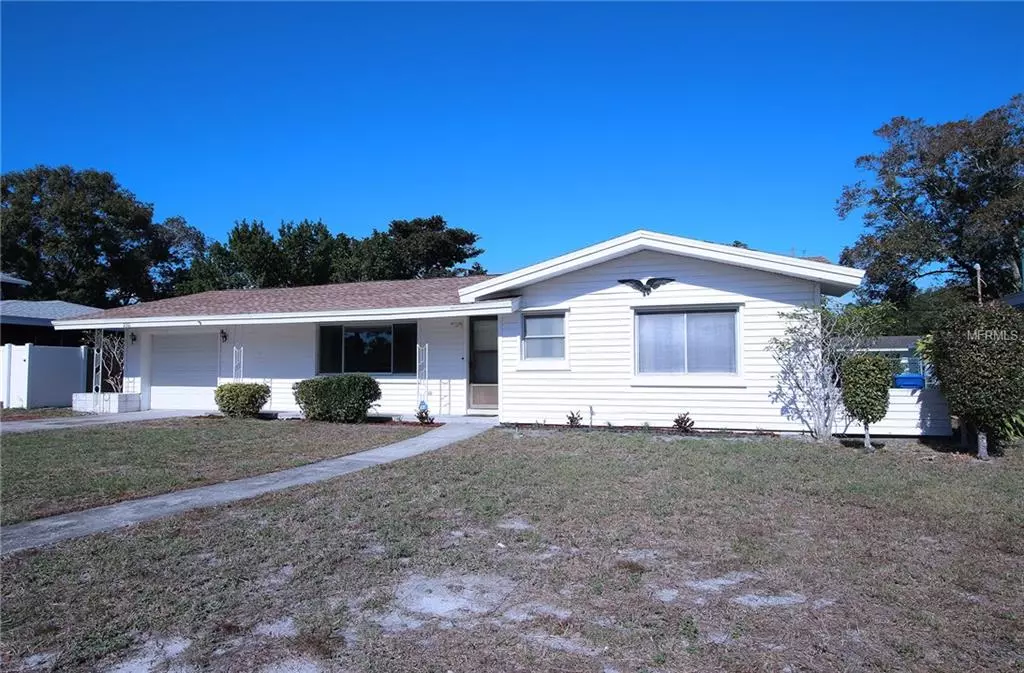$217,000
$215,000
0.9%For more information regarding the value of a property, please contact us for a free consultation.
2361 67TH AVE S St Petersburg, FL 33712
3 Beds
2 Baths
1,616 SqFt
Key Details
Sold Price $217,000
Property Type Single Family Home
Sub Type Single Family Residence
Listing Status Sold
Purchase Type For Sale
Square Footage 1,616 sqft
Price per Sqft $134
Subdivision Stephensons Sub 2
MLS Listing ID U8027371
Sold Date 03/15/19
Bedrooms 3
Full Baths 2
Construction Status Financing,Inspections
HOA Y/N No
Year Built 1956
Annual Tax Amount $2,990
Lot Size 9,147 Sqft
Acres 0.21
Property Description
HOME SWEET HOME is located in the beautiful and well maintained community of the Greater Pinellas Point. This lovely 3 bed, 2 bath, 1 car garage home is just 2 minutes to Maximo Park, boat ramps, shopping, minutes away from St. Pete beach and downtown, with quick access to I-275 to Tampa or Bradenton/Sarasota. This well-kept home is priced to sell and is perfectly ready for your personal touches. Nice large living room with a separate dining room adjacent to both the kitchen and living room. A bonus room that could be used as a family room that leads out to a big back yard that’s great for entertaining family and friends. Tile flooring throughout the house with terrazzo in the bedrooms. NEW ROOF August of 2018. No Flood zone. This is a nice home in a perfect location that is move- in ready or can be taken to the next level.
Location
State FL
County Pinellas
Community Stephensons Sub 2
Direction S
Rooms
Other Rooms Bonus Room, Formal Dining Room Separate, Formal Living Room Separate
Interior
Interior Features Ceiling Fans(s)
Heating Central, Electric
Cooling Central Air, Wall/Window Unit(s)
Flooring Ceramic Tile, Terrazzo
Fireplace false
Appliance Dishwasher, Electric Water Heater, Range, Refrigerator
Laundry In Garage
Exterior
Exterior Feature Hurricane Shutters, Sidewalk
Parking Features Driveway, Garage Door Opener
Garage Spaces 1.0
Utilities Available BB/HS Internet Available, Cable Available, Public
Roof Type Metal,Shingle
Attached Garage true
Garage true
Private Pool No
Building
Lot Description City Limits, Near Marina, Near Public Transit, Paved
Foundation Slab
Lot Size Range Up to 10,889 Sq. Ft.
Sewer Public Sewer
Water Public
Structure Type Block,Stucco,Vinyl Siding
New Construction false
Construction Status Financing,Inspections
Schools
Elementary Schools Maximo Elementary-Pn
Middle Schools Bay Point Middle-Pn
High Schools Lakewood High-Pn
Others
Senior Community No
Ownership Fee Simple
Acceptable Financing Cash, Conventional, FHA, VA Loan
Listing Terms Cash, Conventional, FHA, VA Loan
Special Listing Condition None
Read Less
Want to know what your home might be worth? Contact us for a FREE valuation!

Our team is ready to help you sell your home for the highest possible price ASAP

© 2024 My Florida Regional MLS DBA Stellar MLS. All Rights Reserved.
Bought with DALTON WADE INC.






