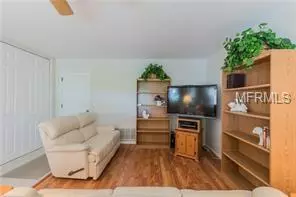$225,000
$234,900
4.2%For more information regarding the value of a property, please contact us for a free consultation.
6702 13TH AVENUE DR W Bradenton, FL 34209
2 Beds
2 Baths
1,913 SqFt
Key Details
Sold Price $225,000
Property Type Single Family Home
Sub Type Villa
Listing Status Sold
Purchase Type For Sale
Square Footage 1,913 sqft
Price per Sqft $117
Subdivision Village Green Of Bradenton Sc12
MLS Listing ID A4422310
Sold Date 03/14/19
Bedrooms 2
Full Baths 2
Condo Fees $388
Construction Status Appraisal,Inspections
HOA Fees $6/ann
HOA Y/N Yes
Year Built 1980
Annual Tax Amount $1,070
Lot Size 26.830 Acres
Acres 26.83
Property Description
Complete kitchen remodel including cabinets, quartz counters and new appliances in 2015. The baths were updated as well. Hurricane Shutters, were installed on all opening in 2006 and the windows were updated in 2012. You enter the home through a covered entryway with a security gate into the foyer. The main part of the home was designed as an open floor plan which included the dining area, Florida room and living room. The family room is located off the kitchen, with sliding glass doors to a tiled patio. It's only a short walk to the heated pool which overlooks a nice size lake. West Bradenton has it all with hospitals, shopping complexes, golf courses and best of all only a few minutes to the beaches. Come and enjoy the easy life. Pets are not permitted.
Location
State FL
County Manatee
Community Village Green Of Bradenton Sc12
Zoning PDP
Direction W
Rooms
Other Rooms Family Room, Great Room, Inside Utility
Interior
Interior Features Ceiling Fans(s), Solid Surface Counters, Thermostat, Window Treatments
Heating Central, Electric
Cooling Central Air, Humidity Control
Flooring Carpet, Ceramic Tile, Hardwood, Laminate
Fireplace false
Appliance Dishwasher, Disposal, Dryer, Electric Water Heater, Exhaust Fan, Ice Maker, Microwave, Range, Refrigerator, Washer, Water Filtration System
Laundry Laundry Room
Exterior
Exterior Feature Hurricane Shutters, Irrigation System, Rain Gutters, Sliding Doors
Parking Features Driveway, Garage Door Opener, Guest
Garage Spaces 2.0
Pool Gunite, Heated, In Ground
Community Features Buyer Approval Required, Irrigation-Reclaimed Water, Pool
Utilities Available Cable Connected, Electricity Connected, Fire Hydrant, Sewer Connected, Underground Utilities
Amenities Available Pool
View Park/Greenbelt
Roof Type Tile
Porch Patio
Attached Garage true
Garage true
Private Pool No
Building
Lot Description Greenbelt, City Limits, Paved
Entry Level One
Foundation Slab
Lot Size Range Up to 10,889 Sq. Ft.
Sewer Public Sewer
Water Public
Architectural Style Contemporary
Structure Type Block,Stucco
New Construction false
Construction Status Appraisal,Inspections
Others
Pets Allowed No
HOA Fee Include Cable TV,Common Area Taxes,Pool,Fidelity Bond,Maintenance Grounds,Pool
Senior Community Yes
Ownership Fee Simple
Monthly Total Fees $394
Acceptable Financing Cash, Conventional
Membership Fee Required Optional
Listing Terms Cash, Conventional
Special Listing Condition None
Read Less
Want to know what your home might be worth? Contact us for a FREE valuation!

Our team is ready to help you sell your home for the highest possible price ASAP

© 2025 My Florida Regional MLS DBA Stellar MLS. All Rights Reserved.
Bought with KELLER WILLIAMS ON THE WATER





